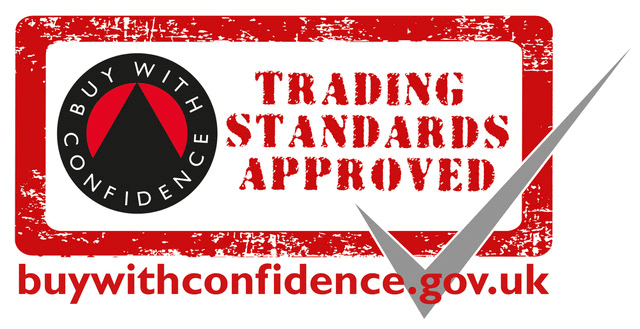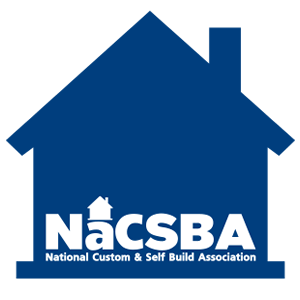Friends Clump 4 Bedroom Chalet Design
Price from £82,550 plus Frame Erection
Visit our Typical Specification page to find out what is included in our price.
Another very popular design which we’ve adapted on many occasions for our clients. Features include an imposing entrance hall, surprisingly spacious kitchen, playroom, large utility room, ground floor study and a large walk in wardrobe to the master bedroom. The car port could easily be converted to a proper double garage, made larger or removed completely.
- 4 Bedrooms
- 2 Bathrooms
- Chalet bungalow
- 2711 square feet / 252 Square metres
- 7.6 metre ridge height
- 16.0 metre frontage
- 143 square metre footprint
NOTES: Square metre figures are based upon the external dimensions of the house (brickwork to brickwork). Ridge height is approximate and will vary depending on the type of roof tile you specify. The frontage refers to the width of the house from brickwork to brickwork
Want more information?
If you would like more information on the Friends Clump 4 Bedroom Chalet Design, or are looking for advice on any self-build project you are currently planning, please get in touch to see how we can help you.
Call us now on 01892 771354, or complete our short, simple enquiry form.
We look forward to helping you make your self-build dreams a reality.
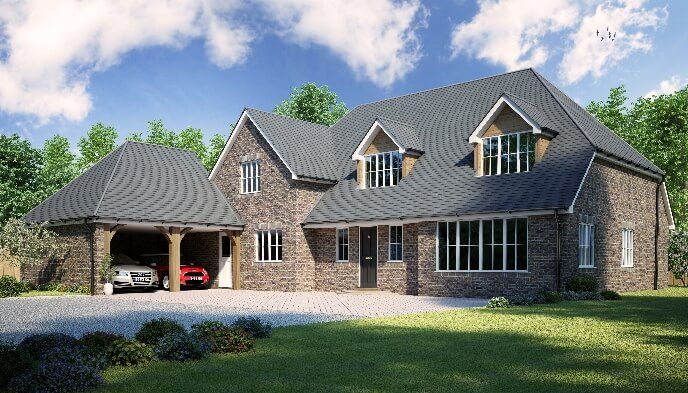
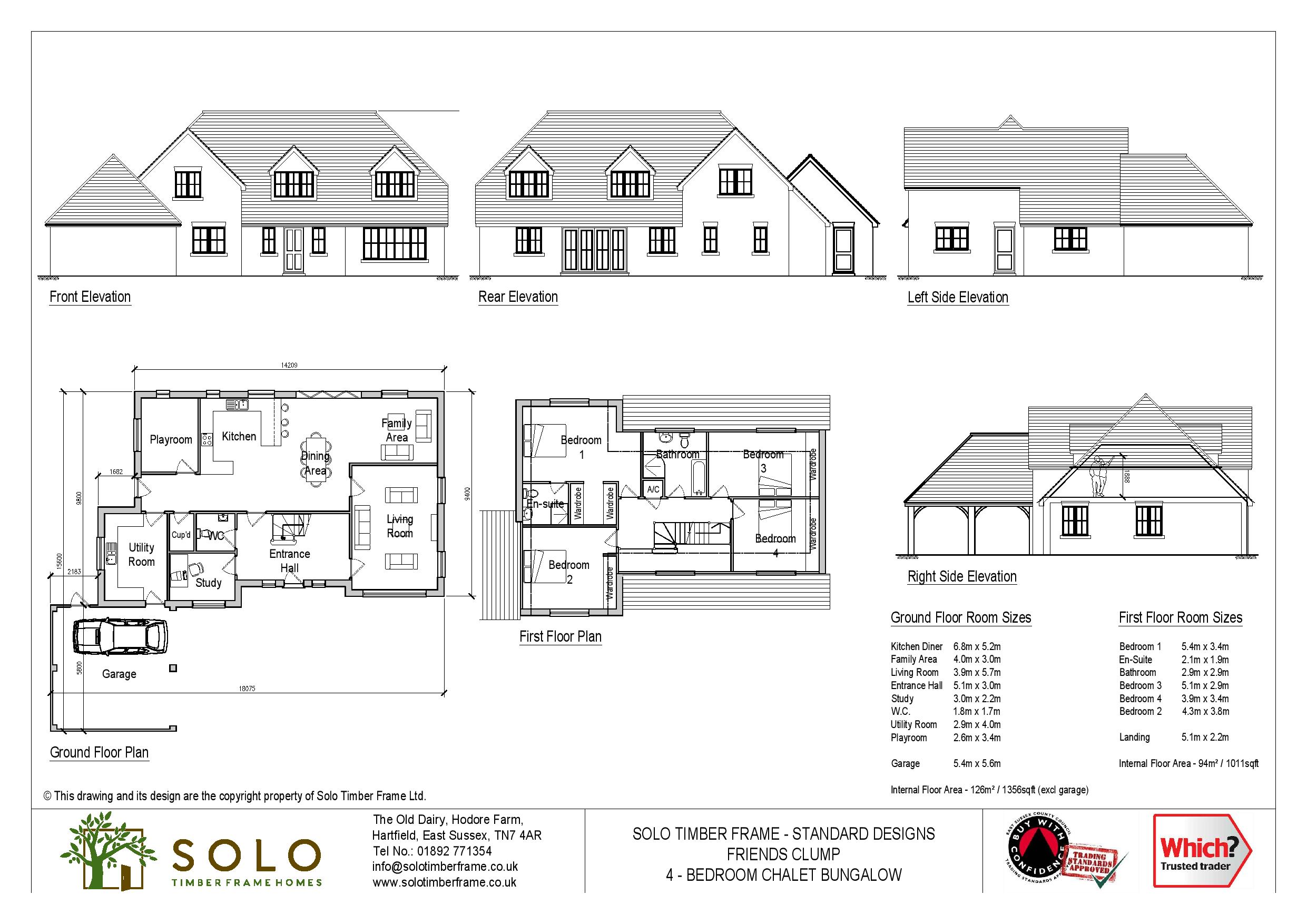
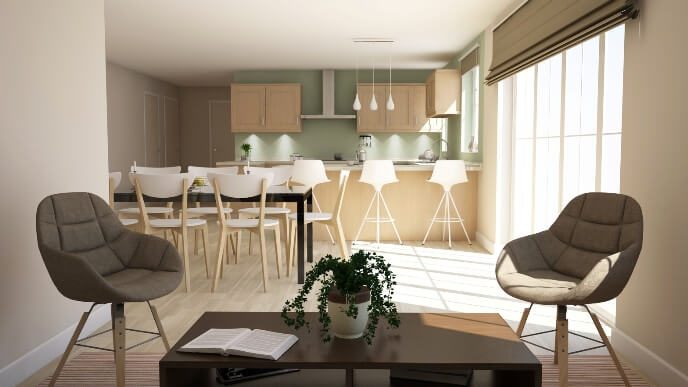
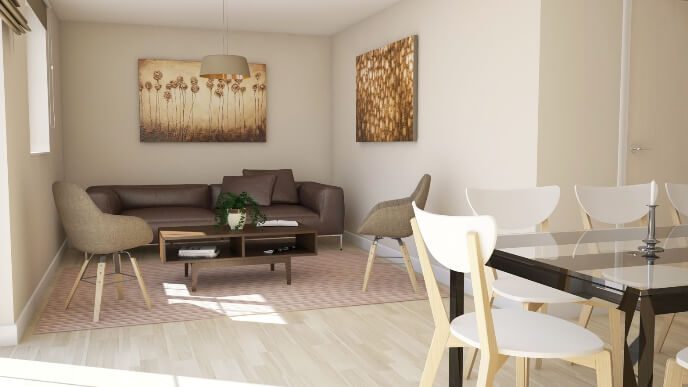
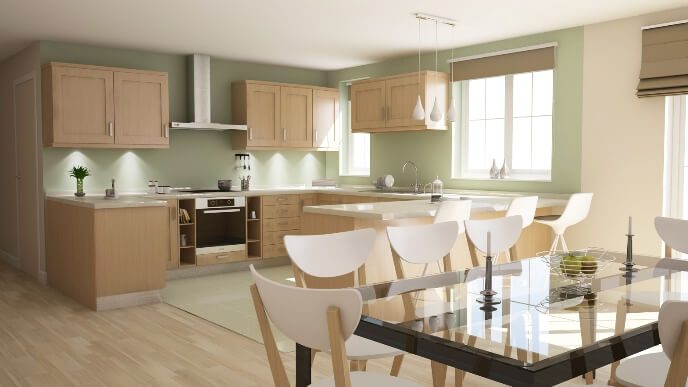
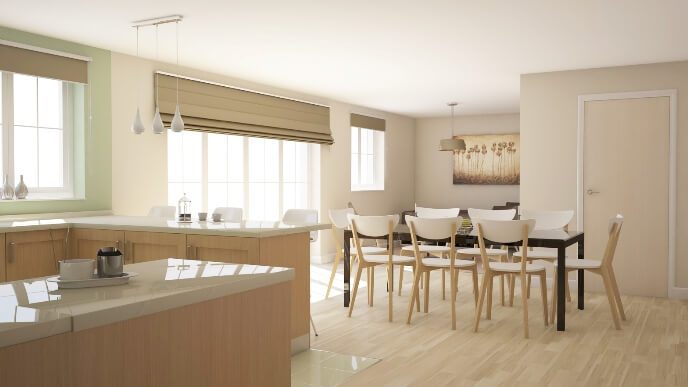
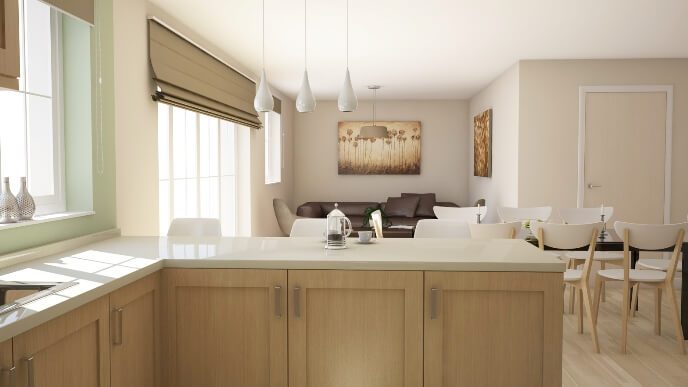
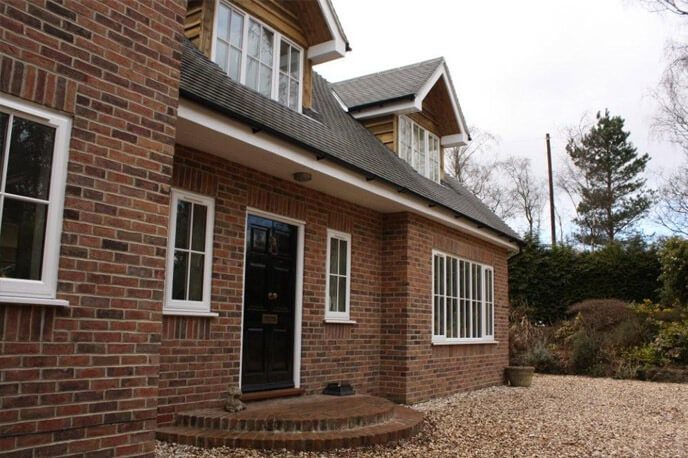
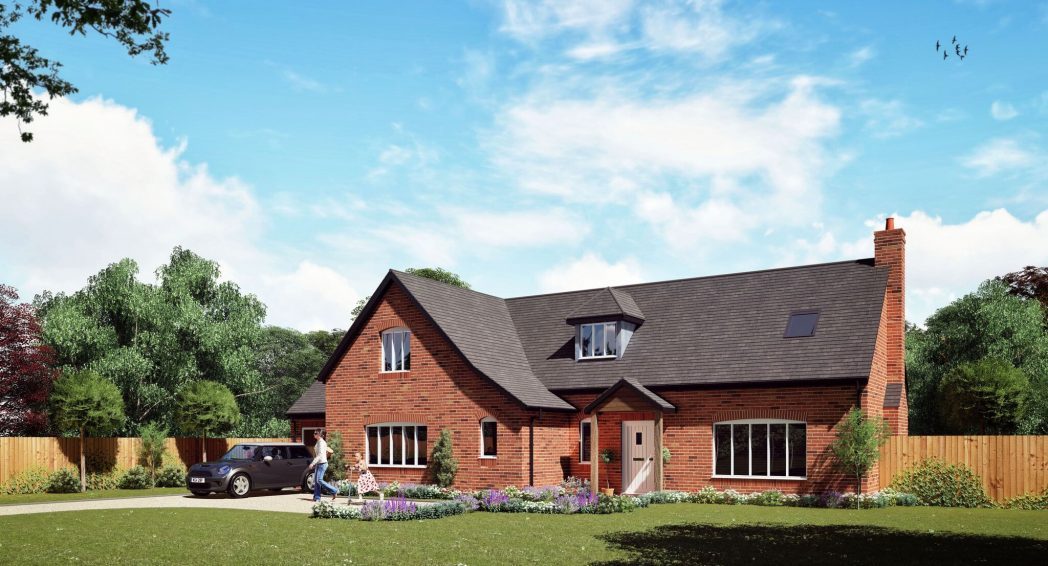 Twyford 4 Bedroom Chalet Design
Twyford 4 Bedroom Chalet Design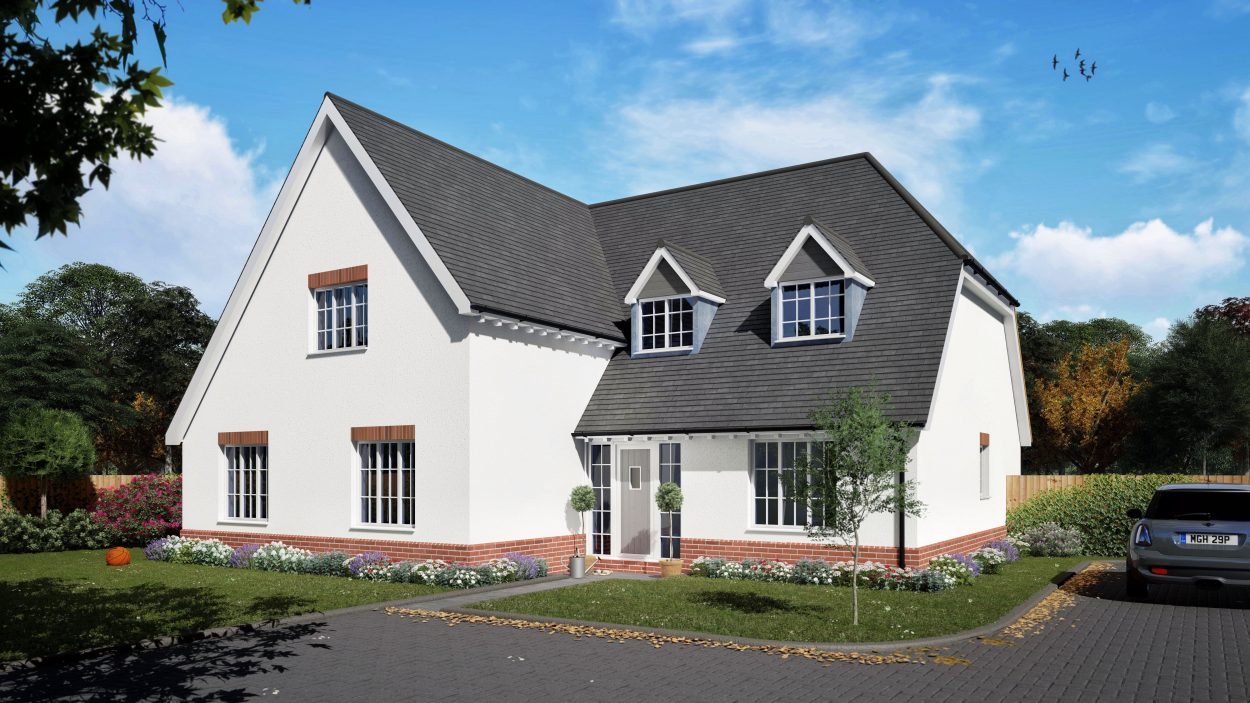 Pippingford 4 Bedroom Chalet Design
Pippingford 4 Bedroom Chalet Design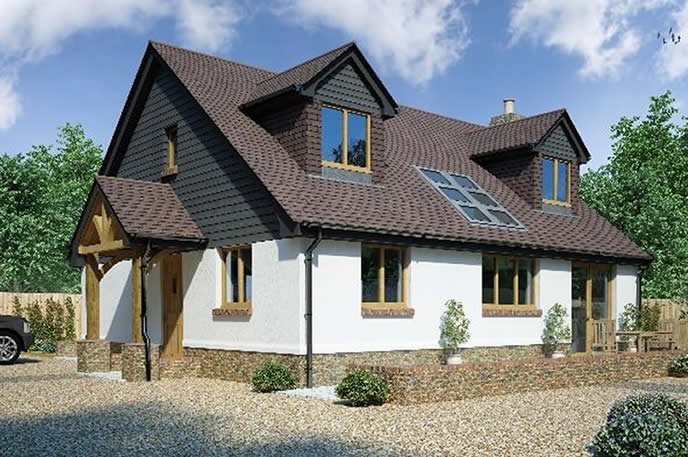 Lansdowne 3 Bedroom Chalet Design
Lansdowne 3 Bedroom Chalet Design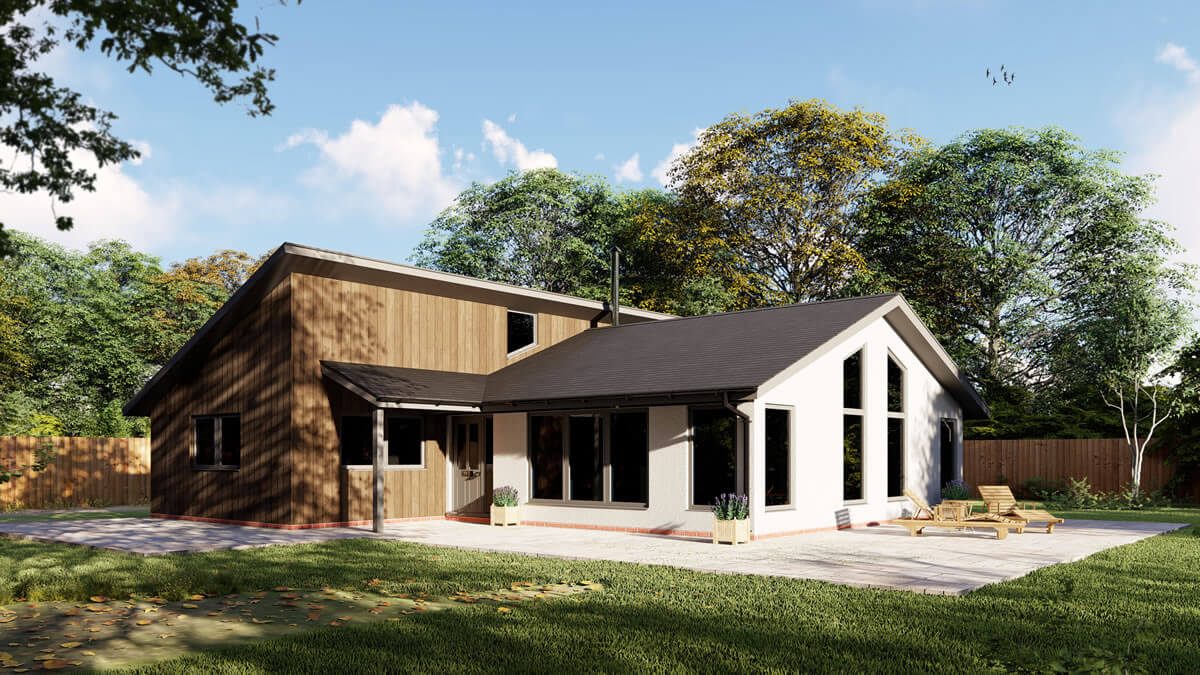 Woodreeves Bungalow
Woodreeves Bungalow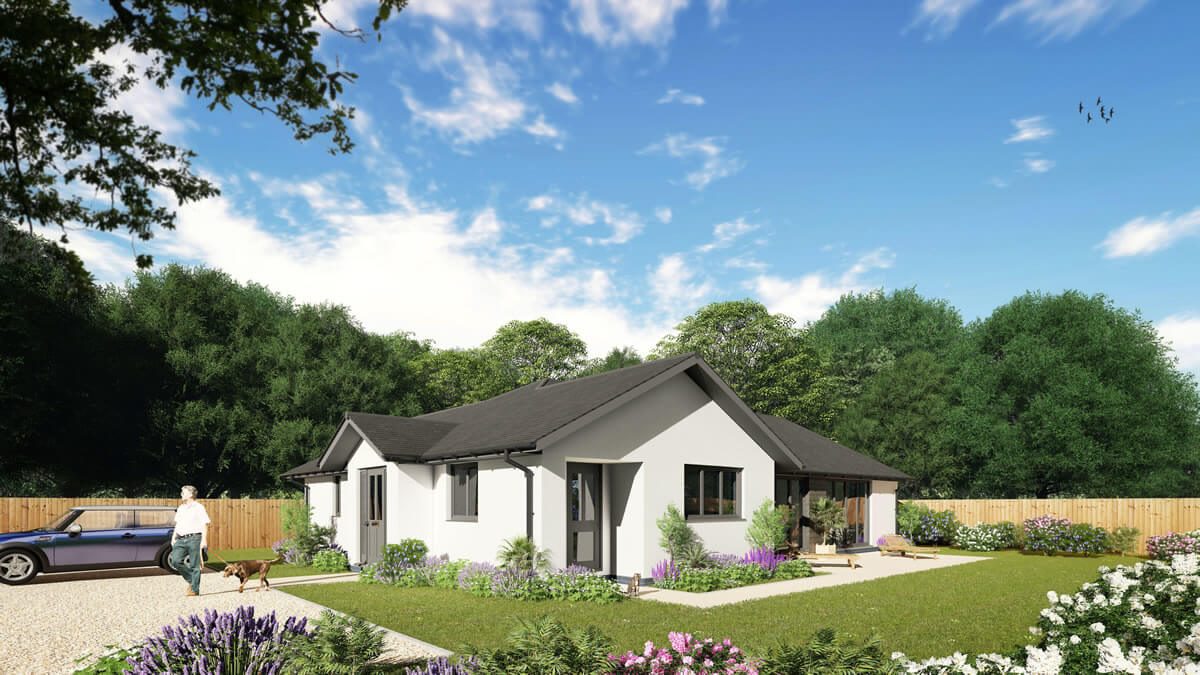 The Trees Bungalow
The Trees Bungalow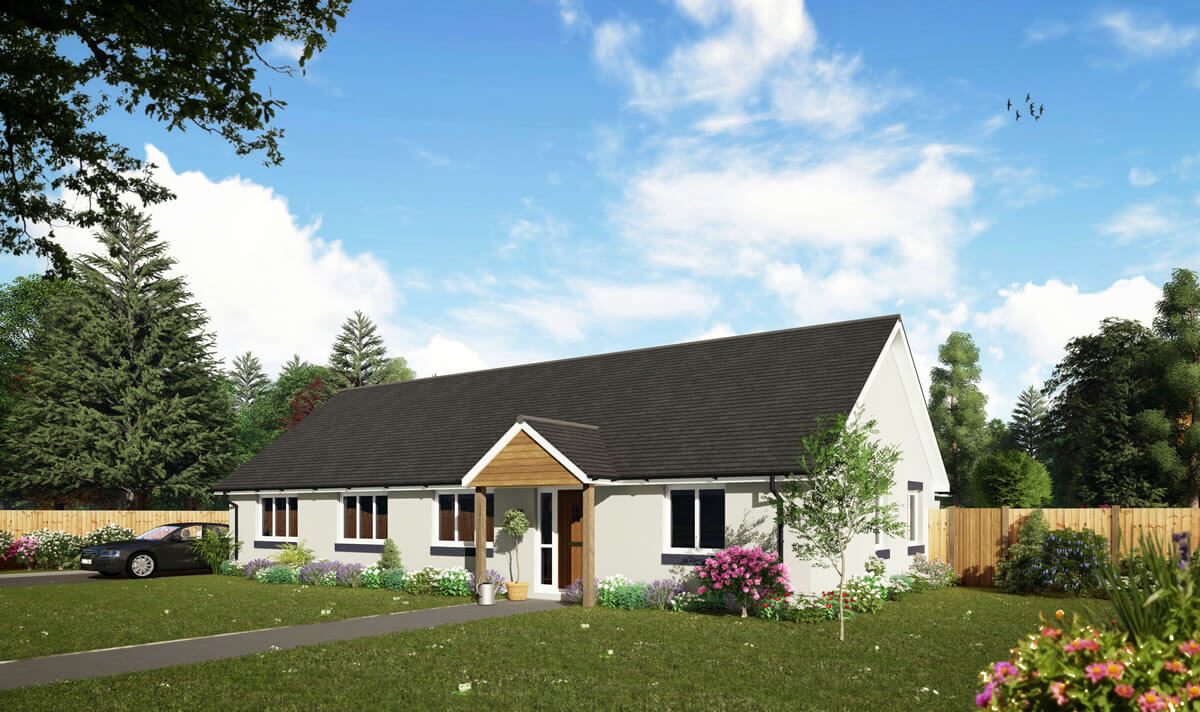 The Quarry Bungalow
The Quarry Bungalow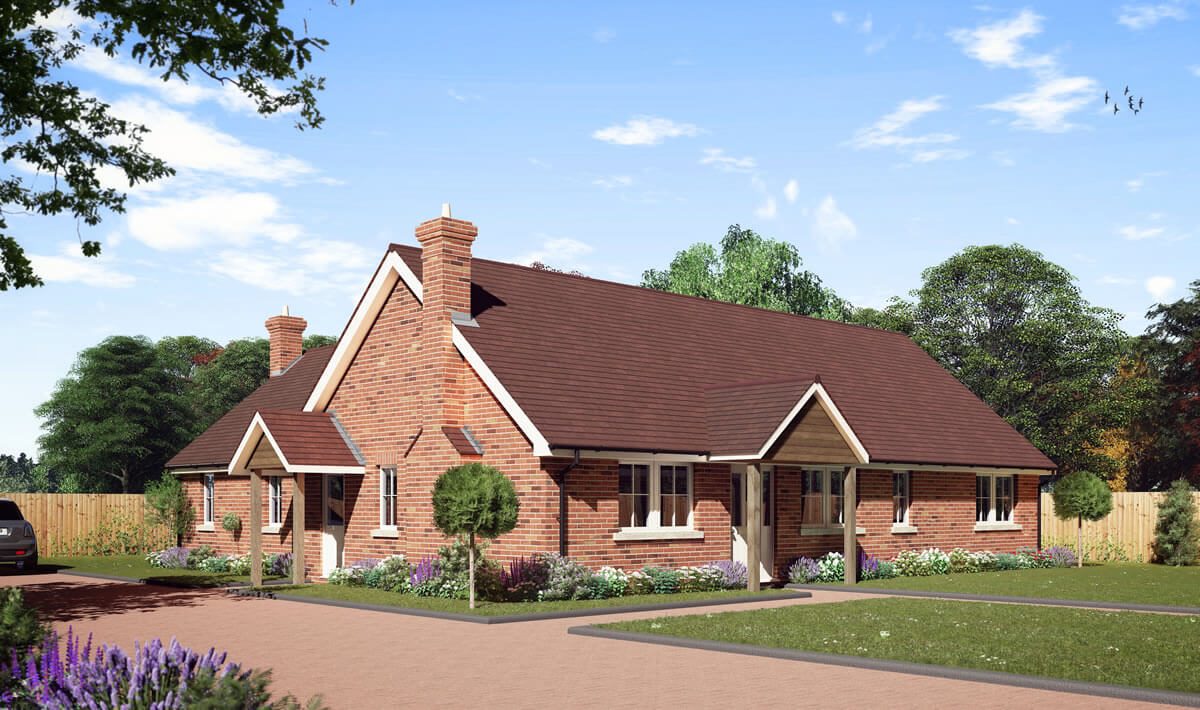 Fairwarp 3 Bedroom Bungalow Design
Fairwarp 3 Bedroom Bungalow Design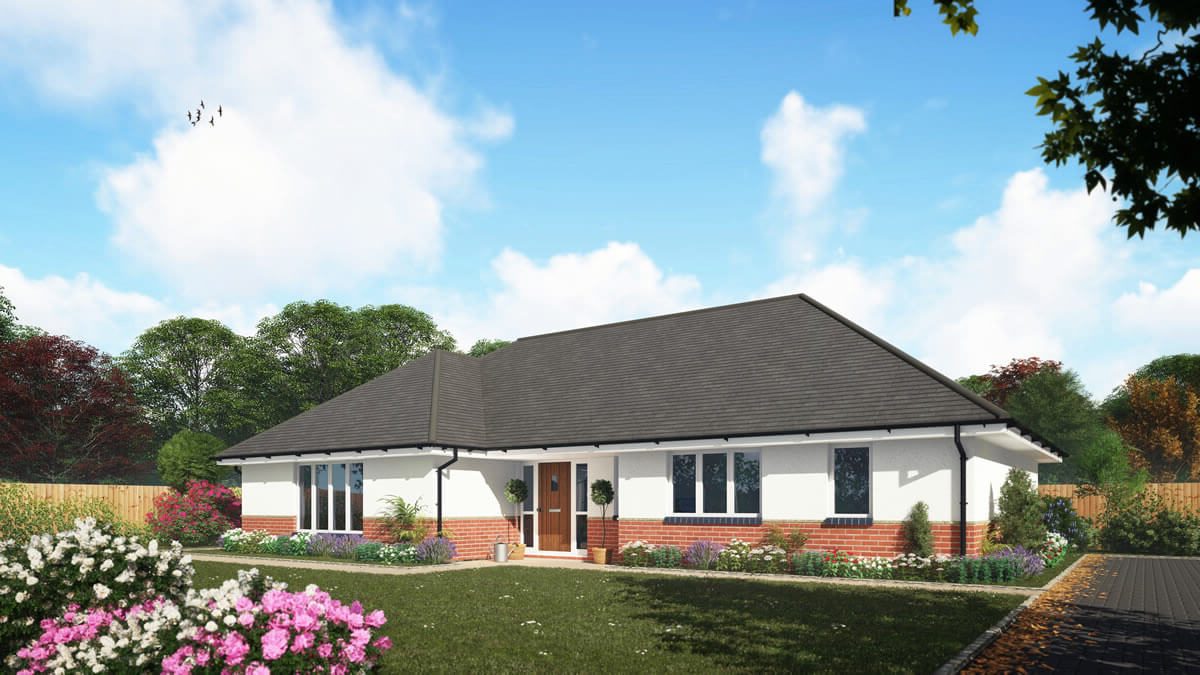 Shepherds Bungalow
Shepherds Bungalow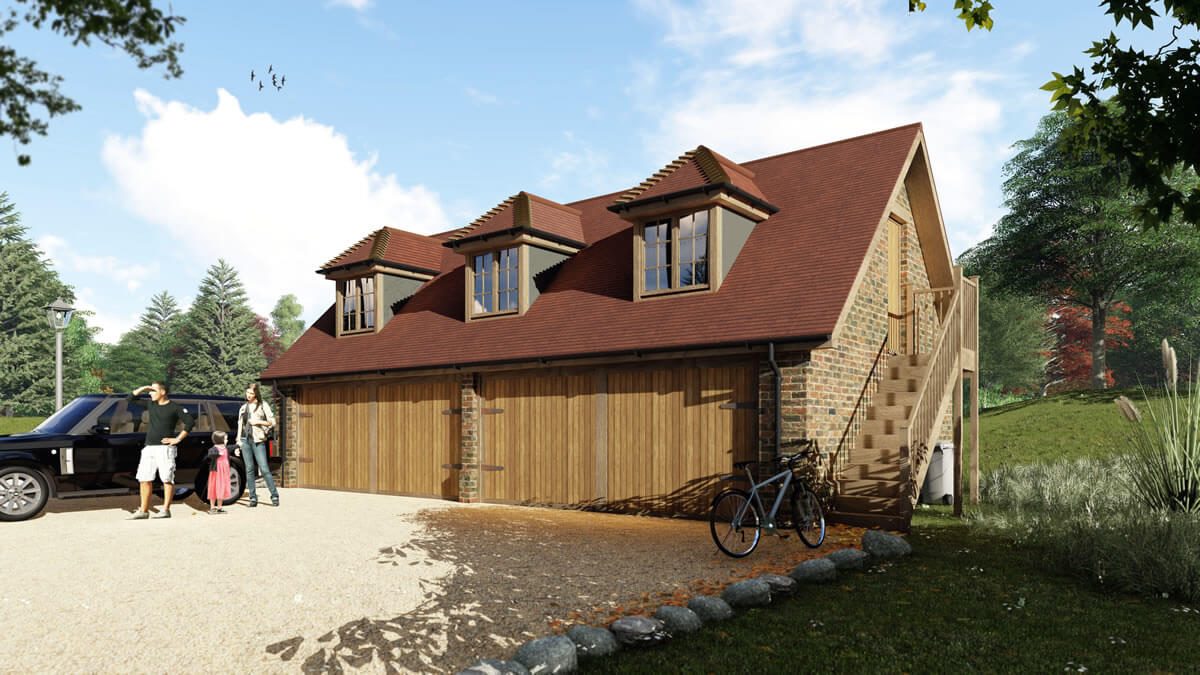 The Owls Bungalow
The Owls Bungalow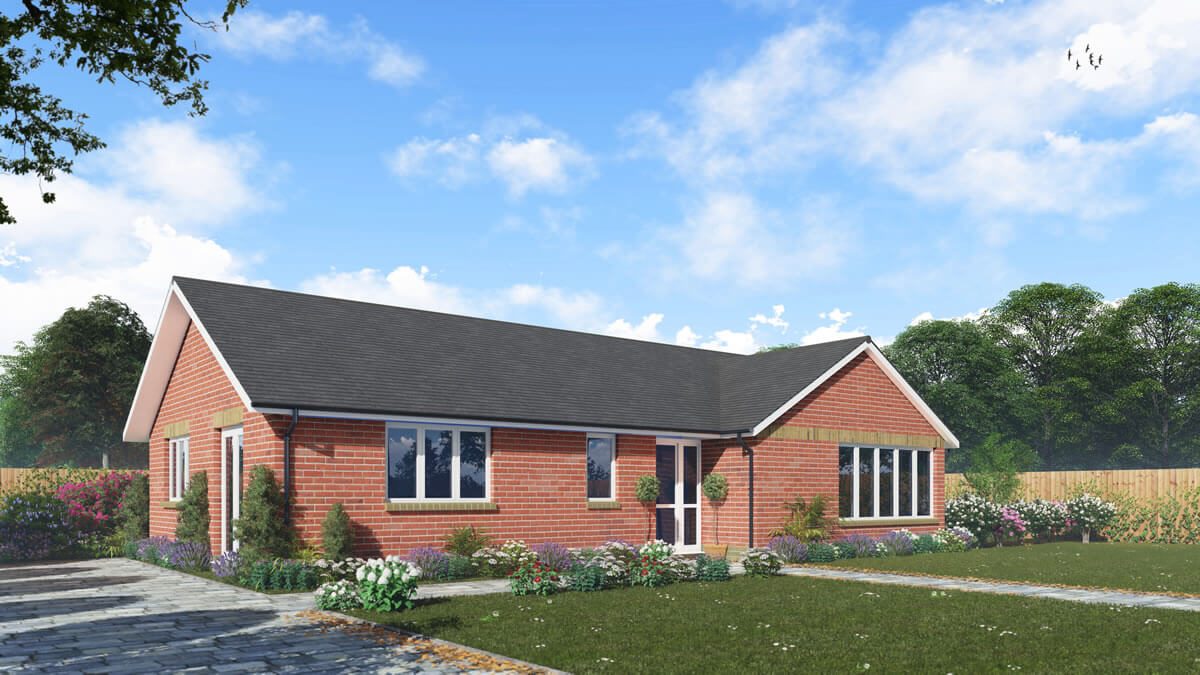 The Lodge Bungalow
The Lodge Bungalow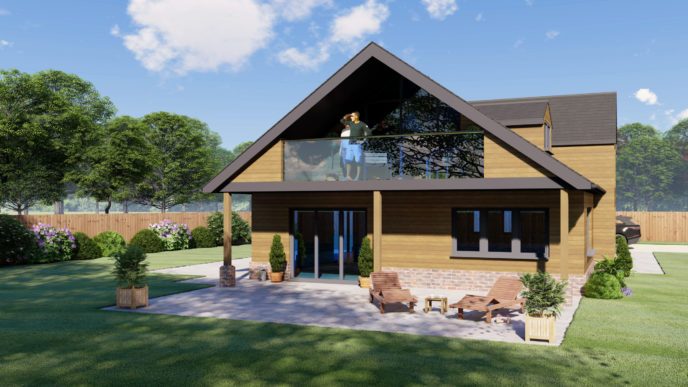 Forest Centre 3 Bedroom Chalet Bungalow Design
Forest Centre 3 Bedroom Chalet Bungalow Design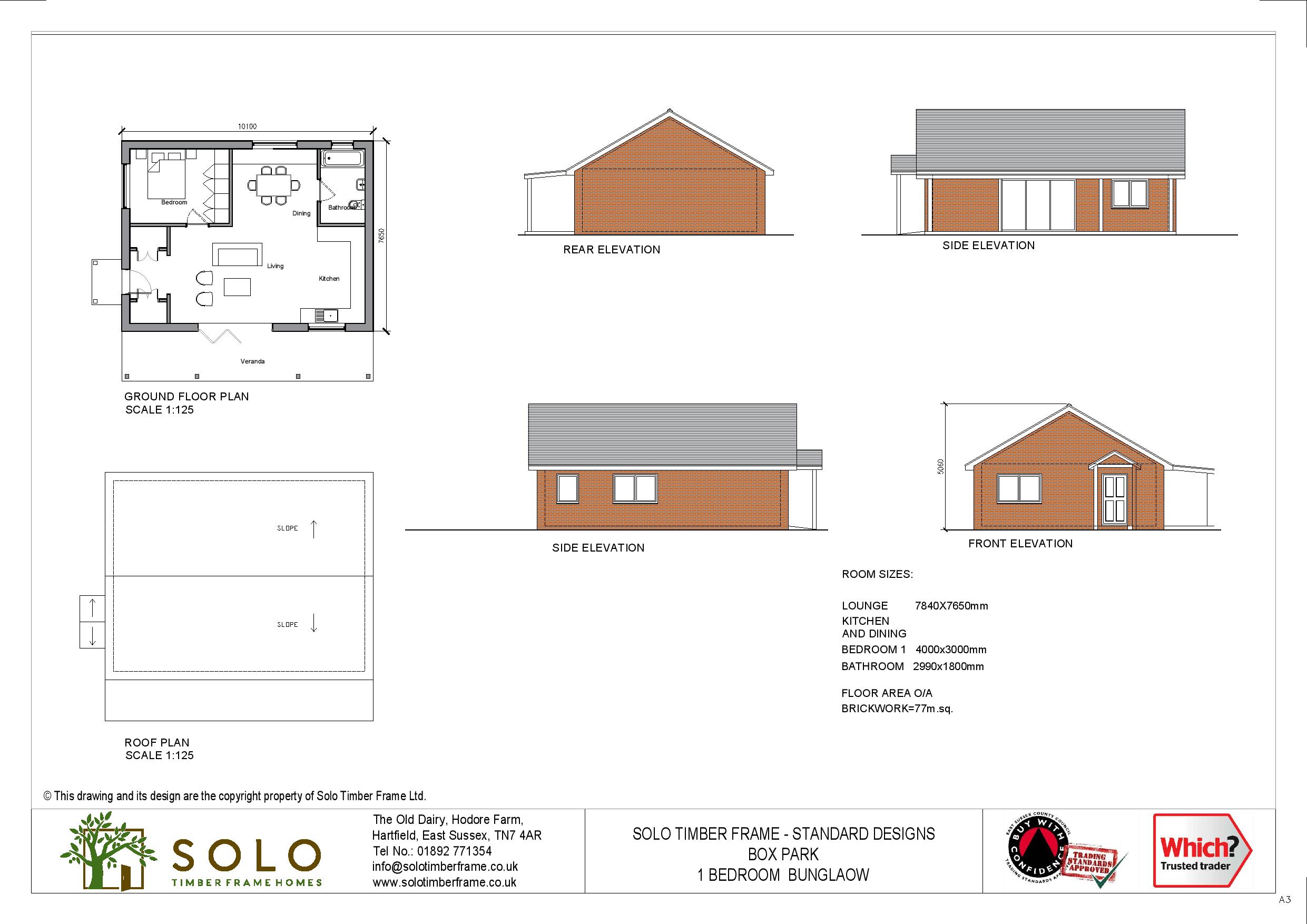 NEW DESIGN - Box Park 1 Bedroom Annexe
NEW DESIGN - Box Park 1 Bedroom Annexe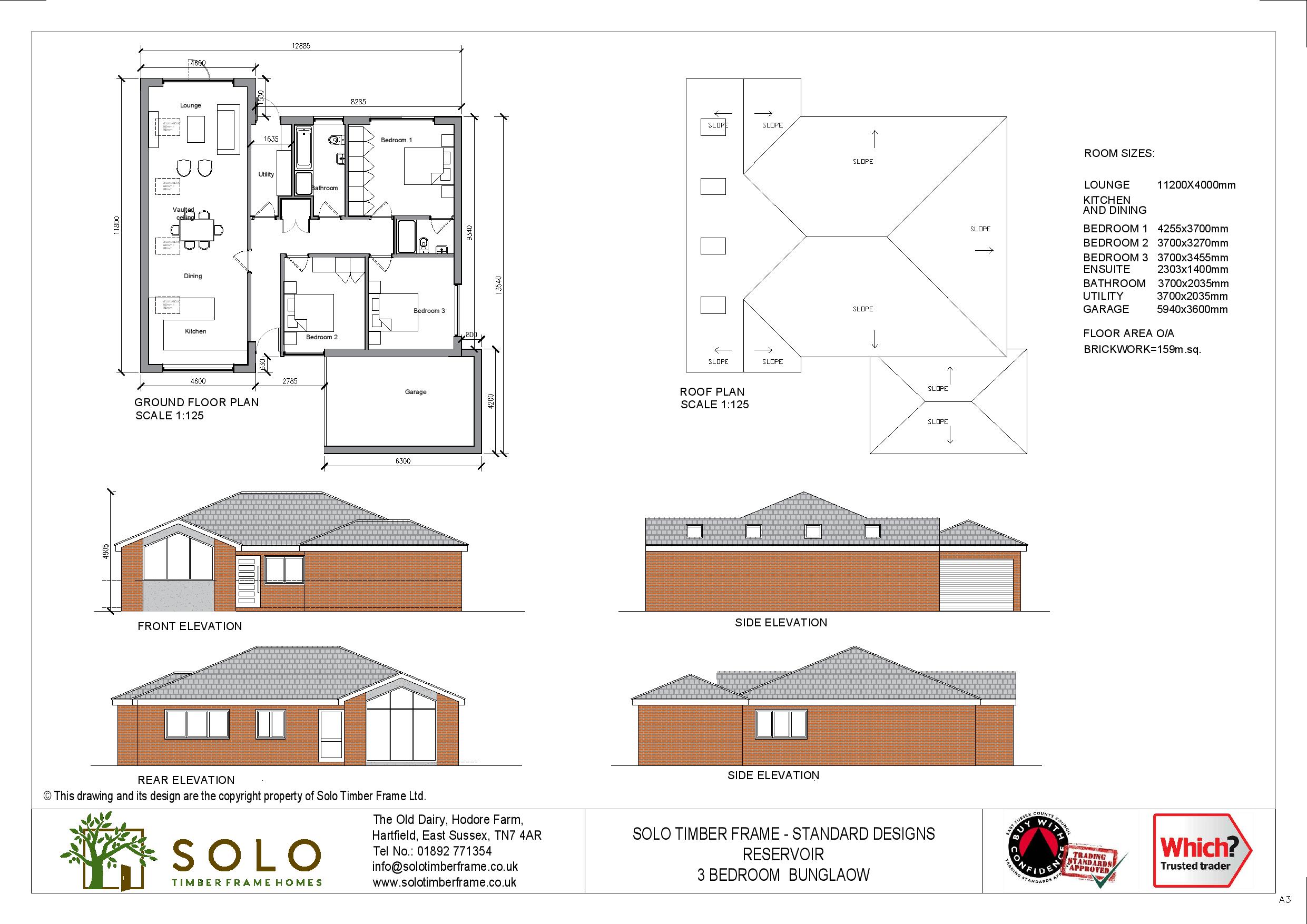 NEW DESIGN - Reservoir 3 Bedroom Bungalow
NEW DESIGN - Reservoir 3 Bedroom Bungalow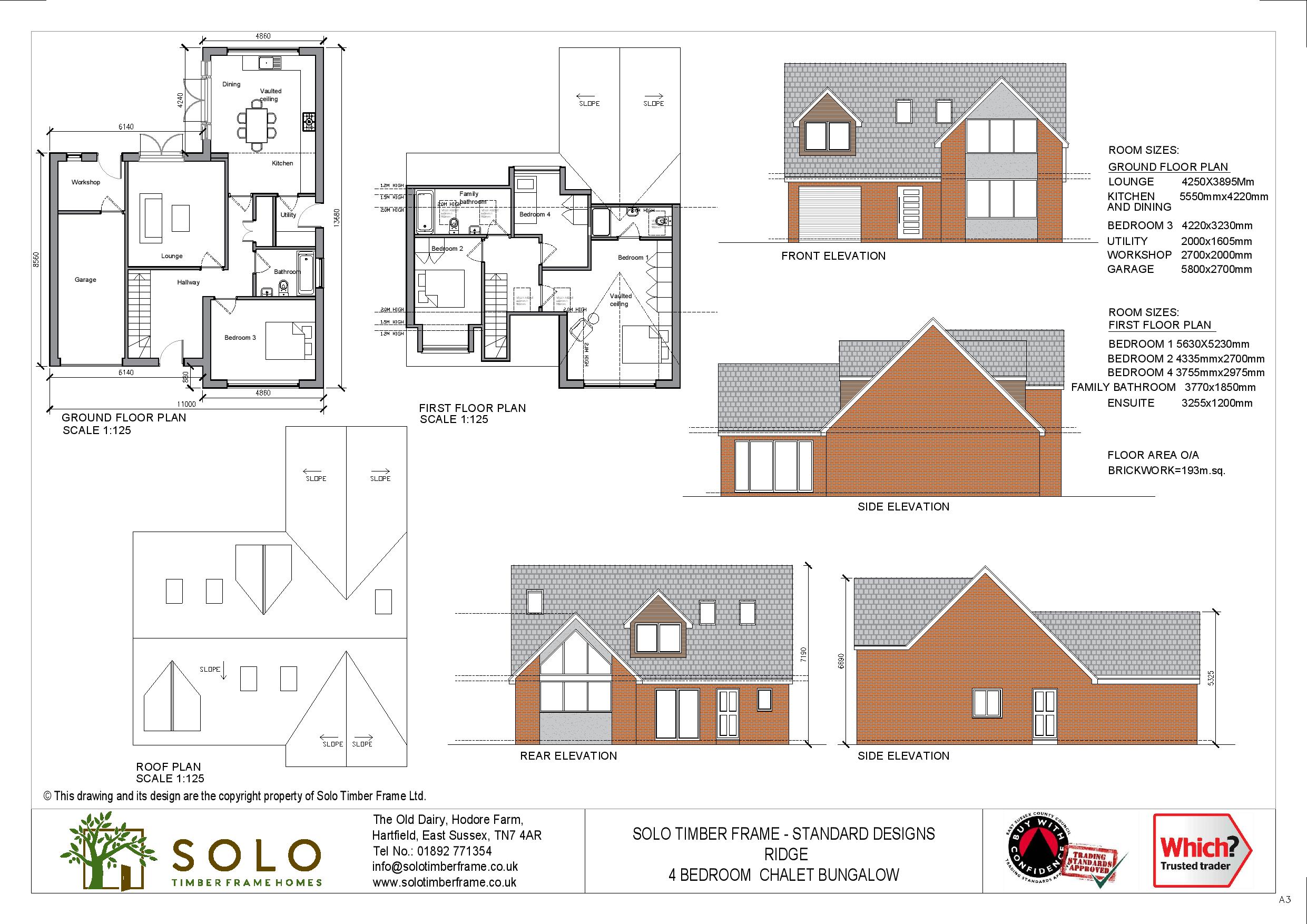 NEW DESIGN - Ridge 4 Bedroom Chalet Bungalow Design
NEW DESIGN - Ridge 4 Bedroom Chalet Bungalow Design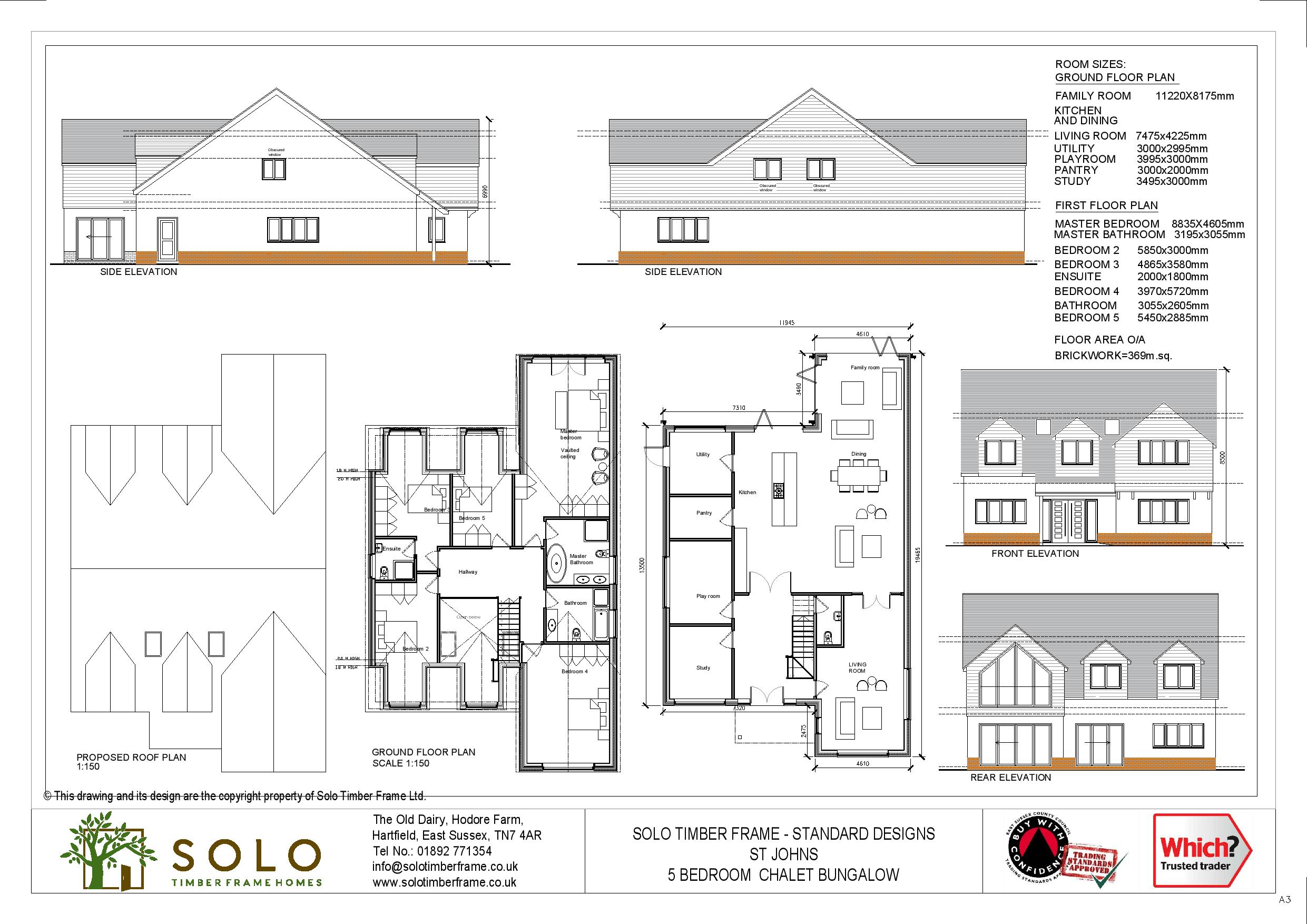 NEW DESIGN - St Johns 5 Bedroom Chalet Design
NEW DESIGN - St Johns 5 Bedroom Chalet Design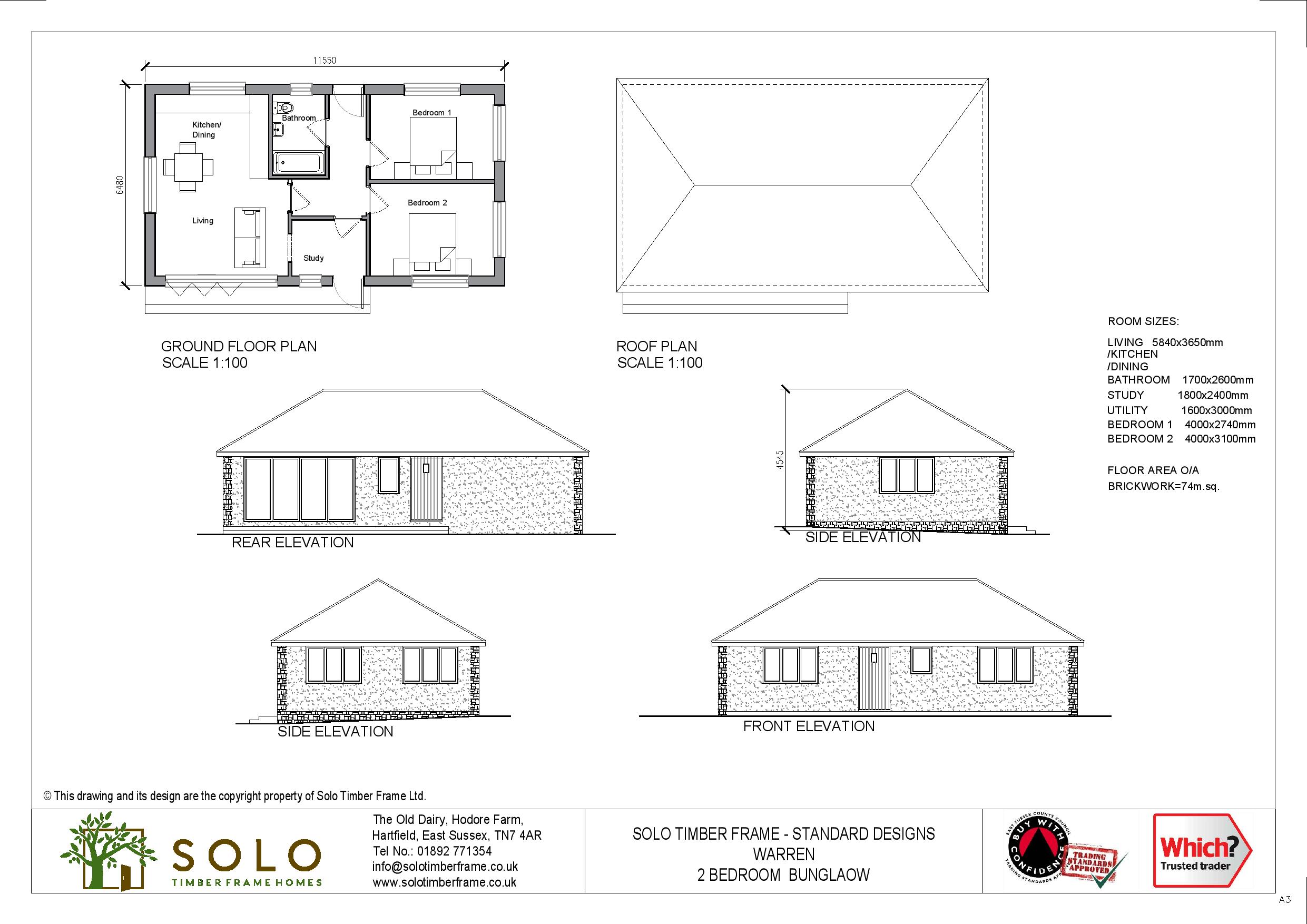 NEW DESIGN - Warren 2 Bedroom Annexe Bungalow
NEW DESIGN - Warren 2 Bedroom Annexe Bungalow