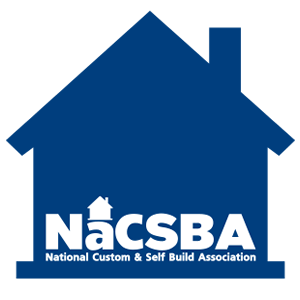Kingstanding 4 Bedroom House Design
Price from £72,455 plus Frame Erection
Visit our Typical Specification page to find out what is included in our price.
As with many of our designs, this large, spacious four bedroom house could easily be converted to a five bedroom / three storey by utilising the vast roof space.
If your initial budget is tight we could include the additional structure such as the intermediate floor, attic roof trusses and even cut outs for the roof windows, so when you’re ready the conversion would be a very simple matter of running electrics, plumbing, plaster boarding and decorating.
The design shown here features a tudor facade but this can be changed to suit the vernacular of your local area.
- 4/5 Bedrooms
- 2 Bathrooms
- 2/3 storey
- 2346 square feet / 218 Square metres
- 8.0 metre ridge height
- 10.0 metre frontage
- 121 square metre footprint
NOTES: Square metre figures are based upon the external dimensions of the house (brickwork to brickwork). Ridge height is approximate and will vary depending on the type of roof tile you specify. The frontage refers to the width of the house from brickwork to brickwork
Want more information?
If you would like more information on the Kingstanding 4 Bedroom House Design, or are looking for advice on any self-build project you are currently planning, please get in touch to see how we can help you.
Call us now on 01892 771354, or complete our short, simple enquiry form.
We look forward to helping you make your self-build dreams a reality.
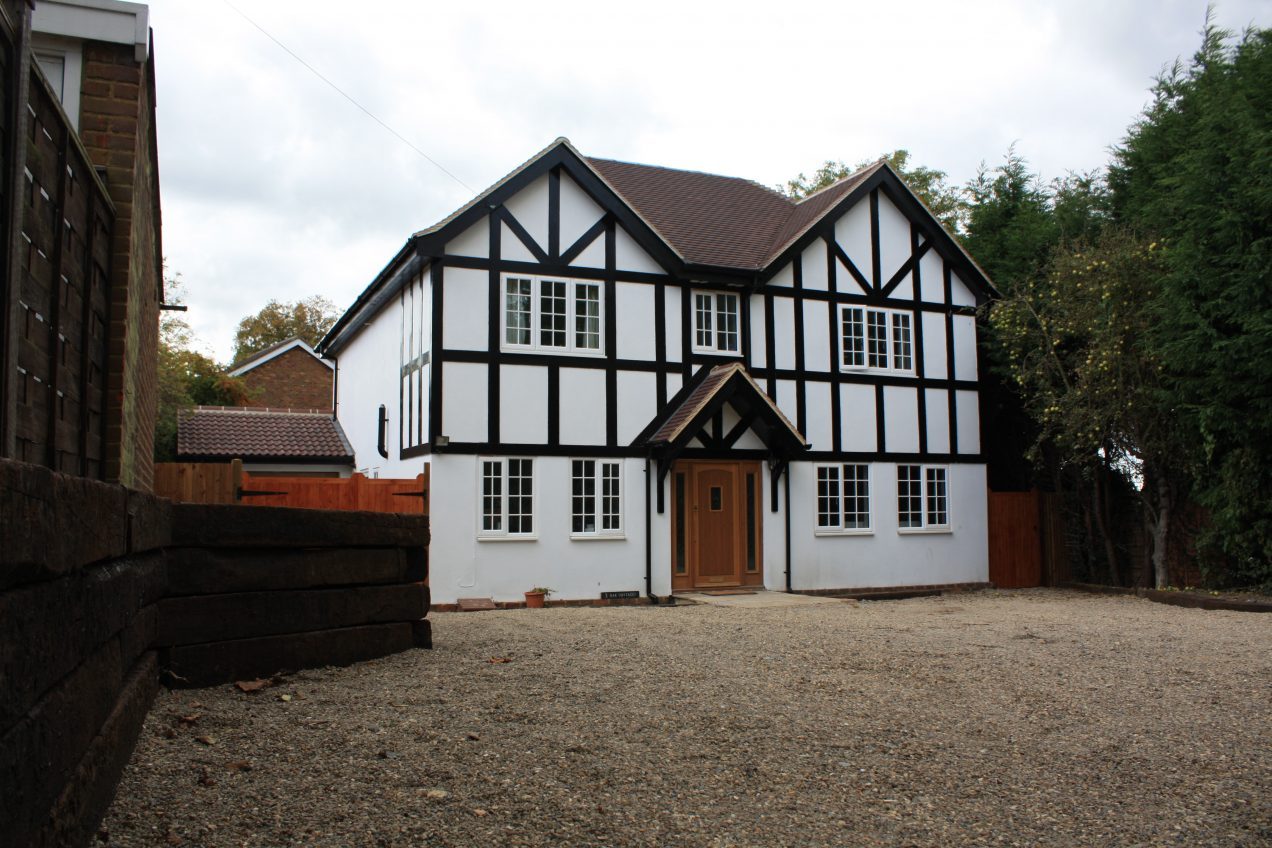
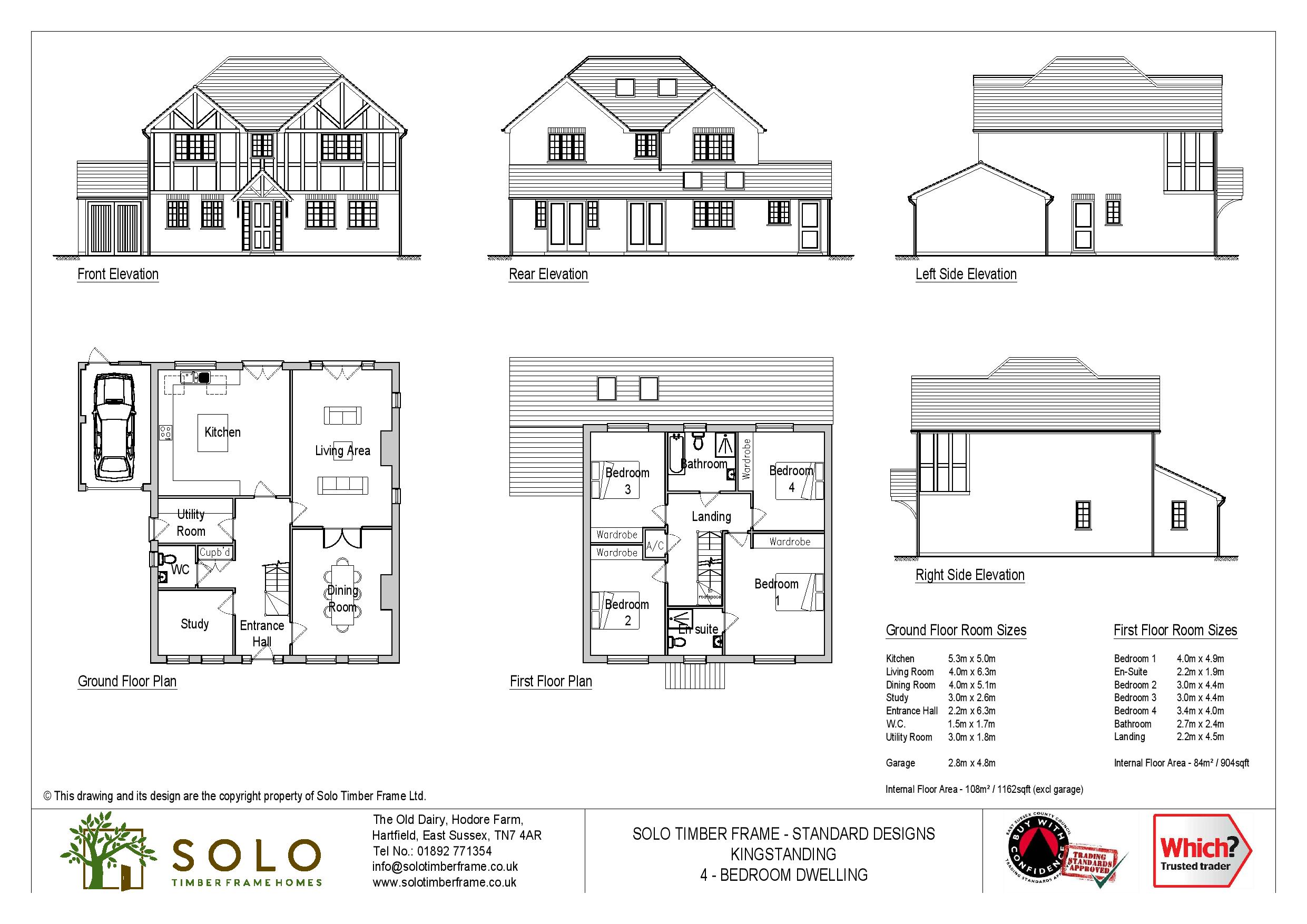
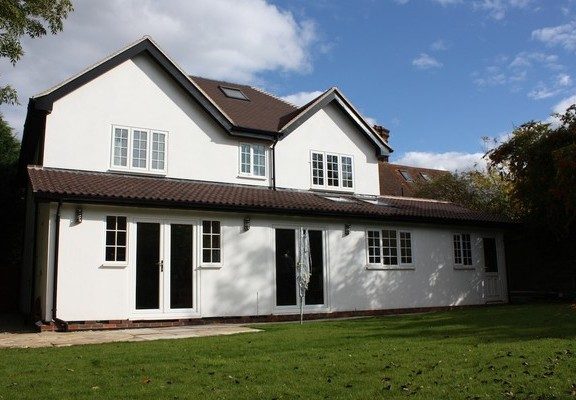
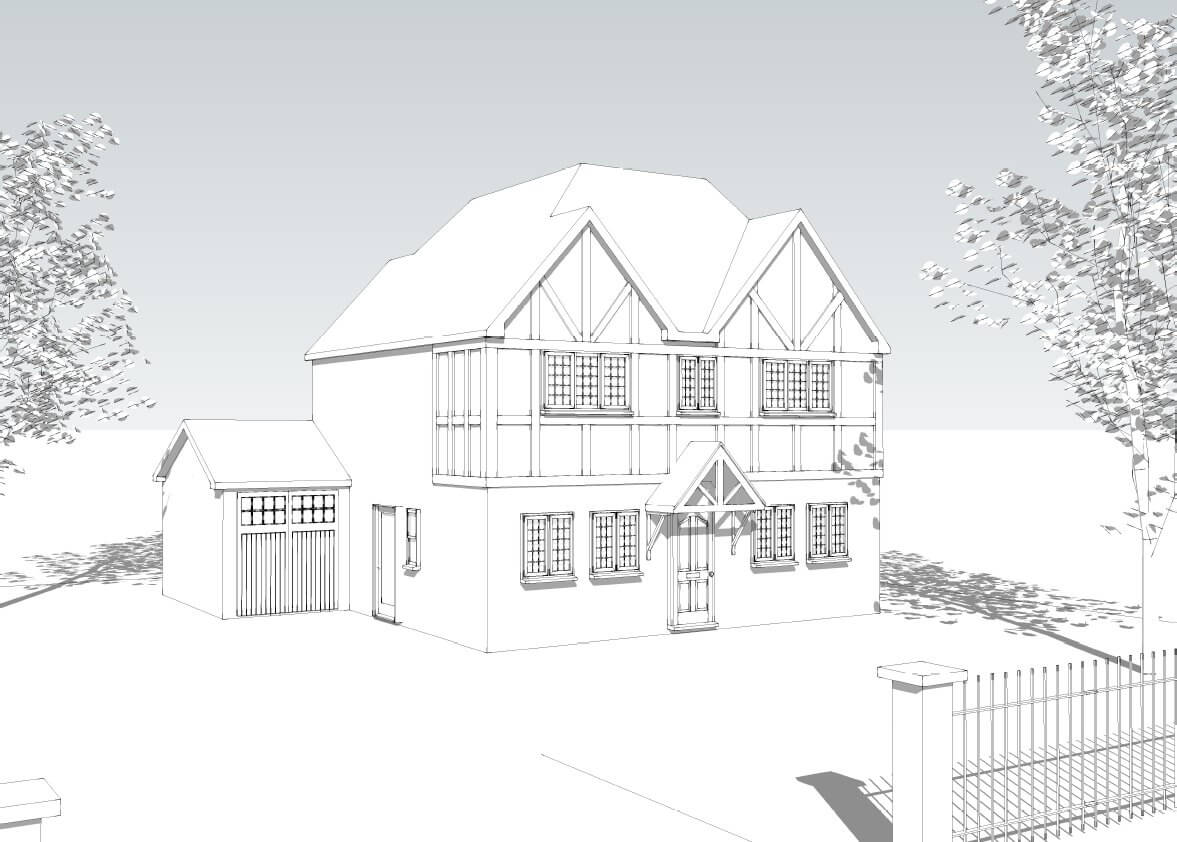
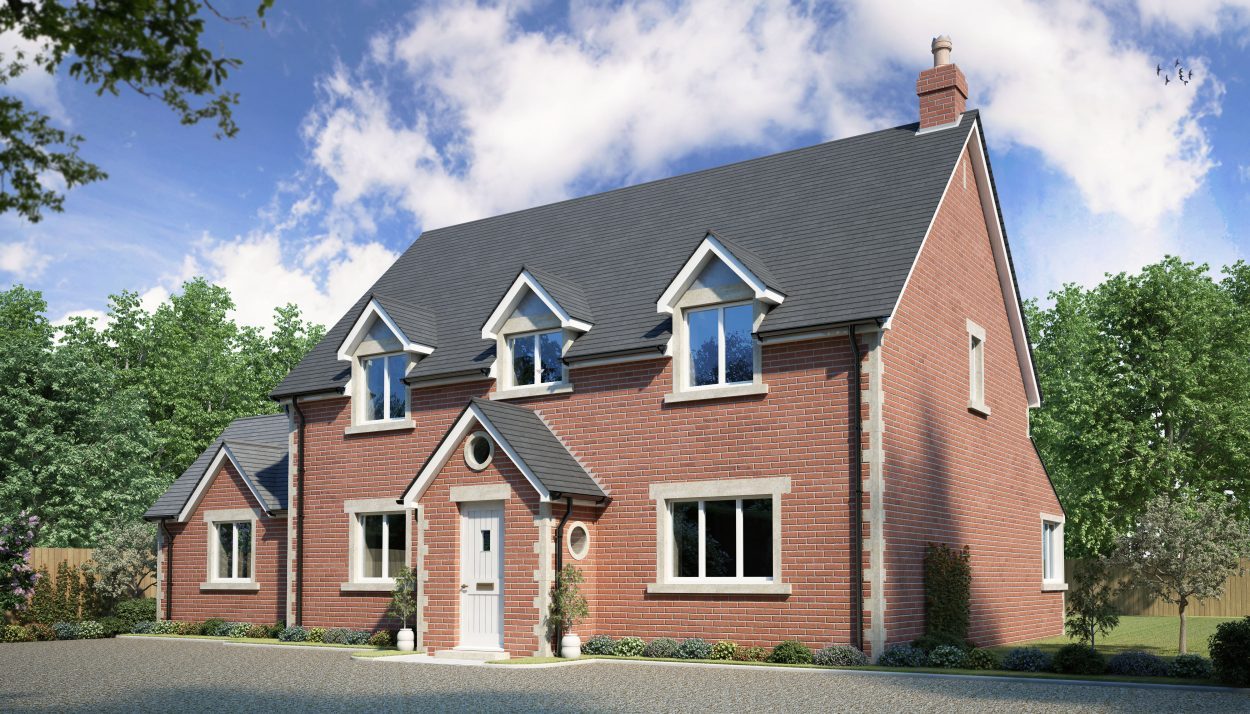 Broadstone 3 or 4 Bedroom House Design
Broadstone 3 or 4 Bedroom House Design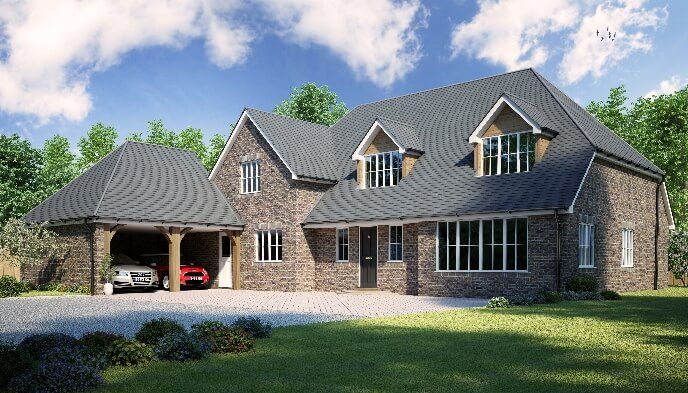 Friends Clump 4 Bedroom Chalet Design
Friends Clump 4 Bedroom Chalet Design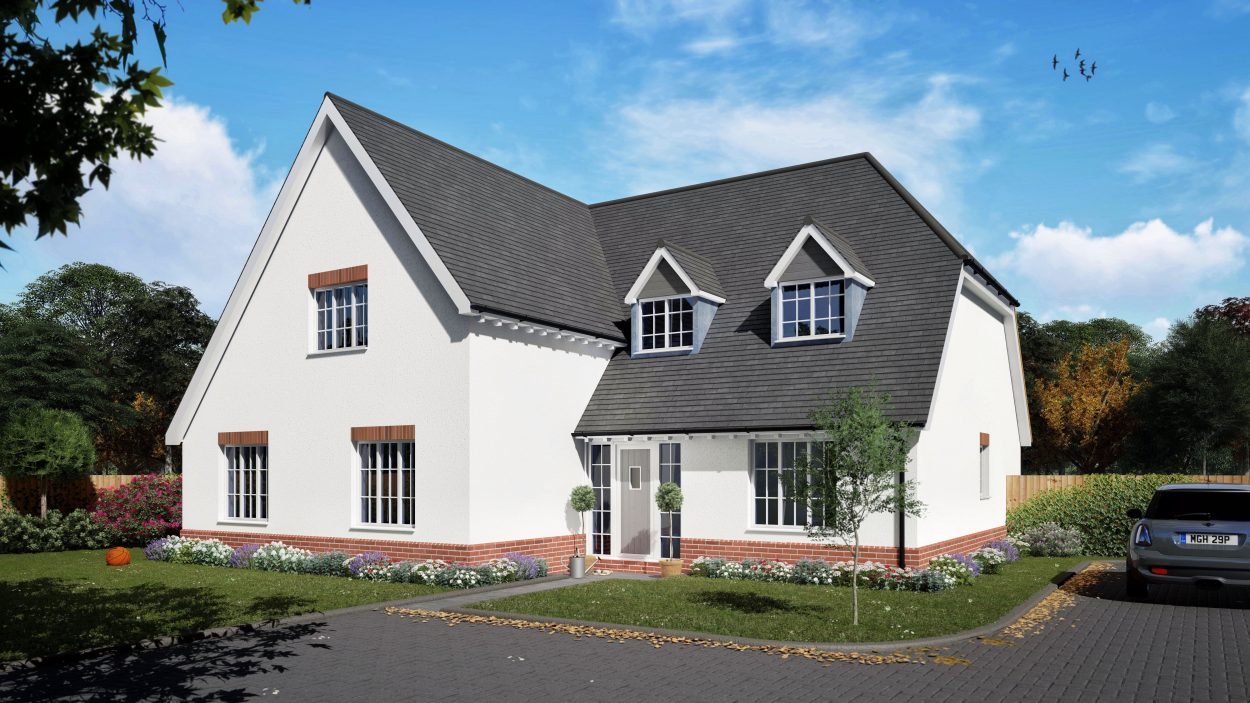 Pippingford 4 Bedroom Chalet Design
Pippingford 4 Bedroom Chalet Design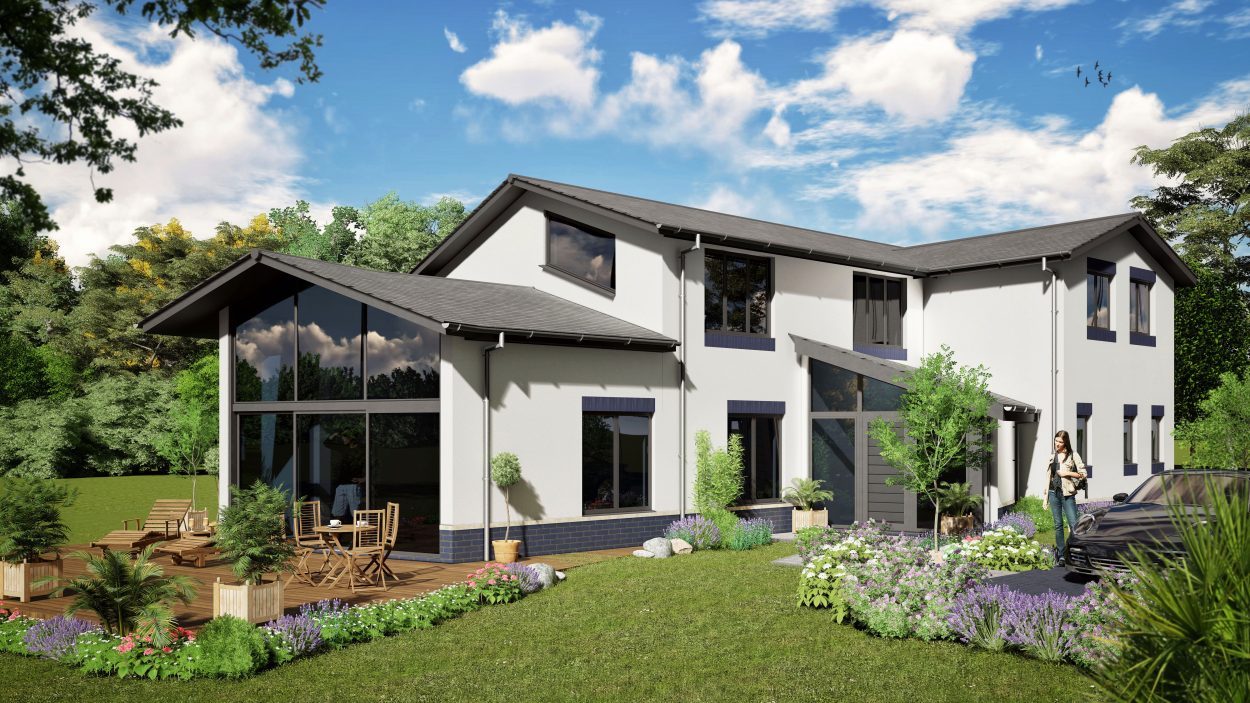 Poundgate 4 Bedroom House Design
Poundgate 4 Bedroom House Design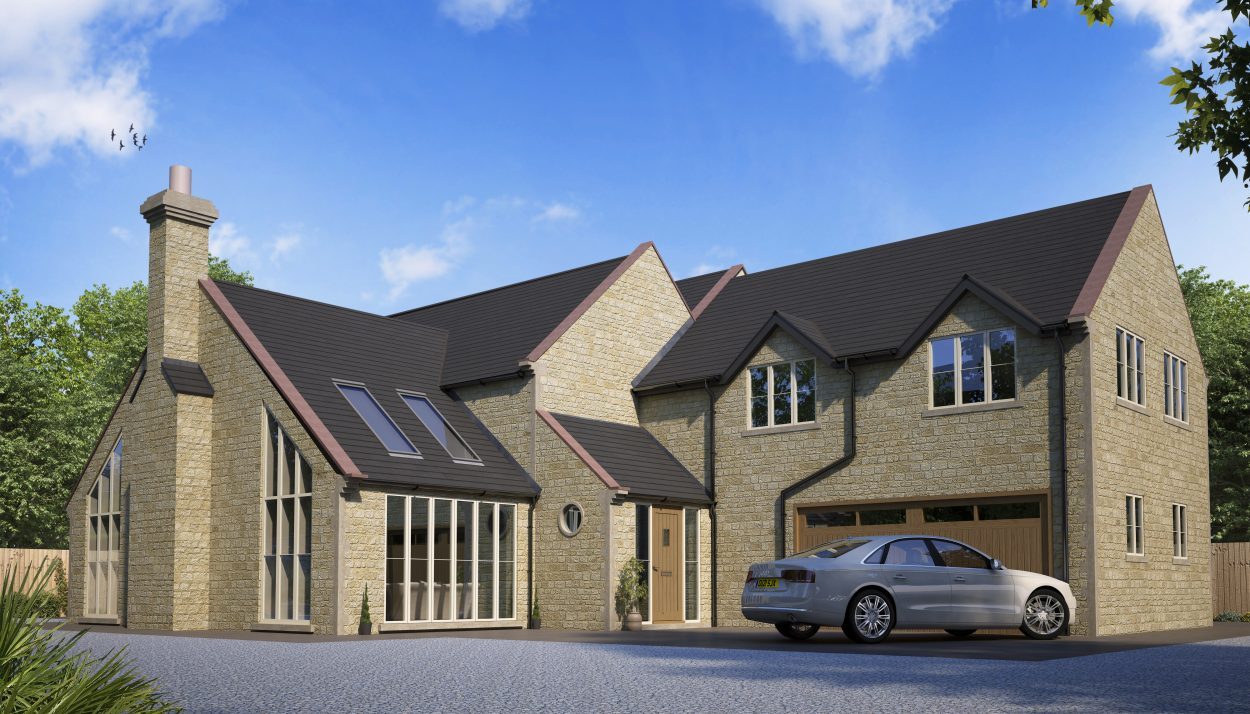 Stone Hill 4 Bedroom House Design
Stone Hill 4 Bedroom House Design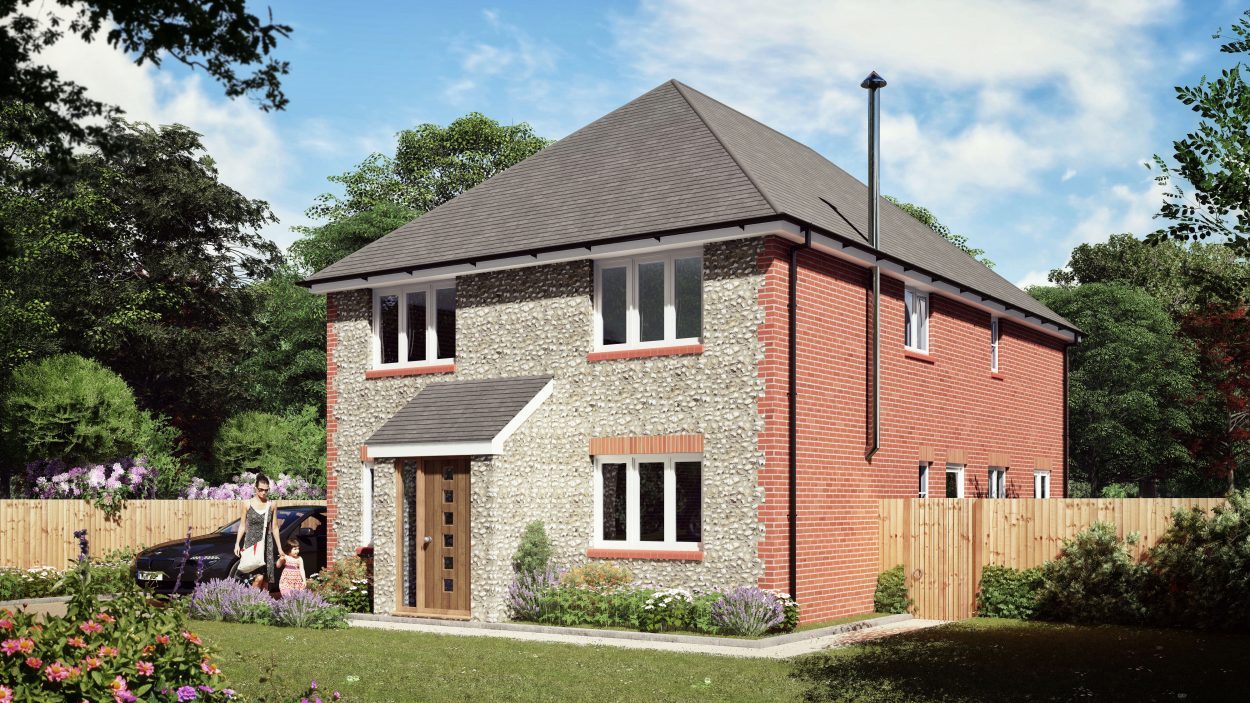 Hollies 4 Bedroom House Design
Hollies 4 Bedroom House Design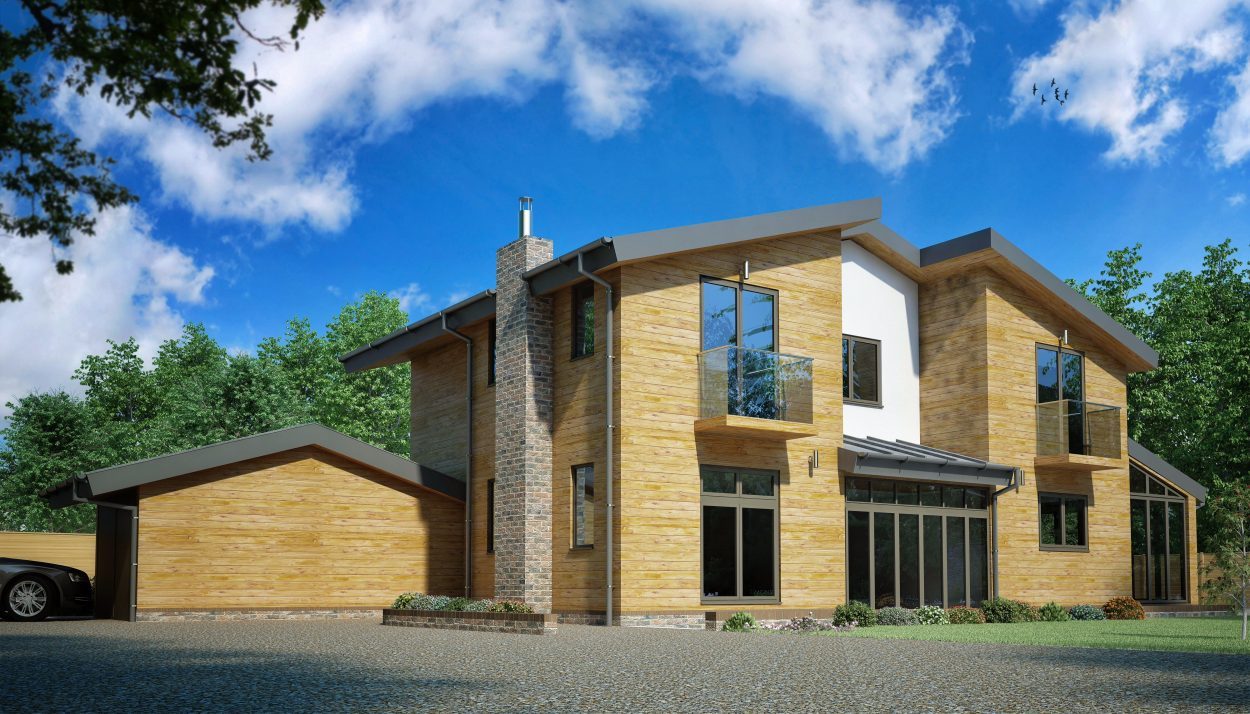 Watering Hole 4 Bedroom House Design
Watering Hole 4 Bedroom House Design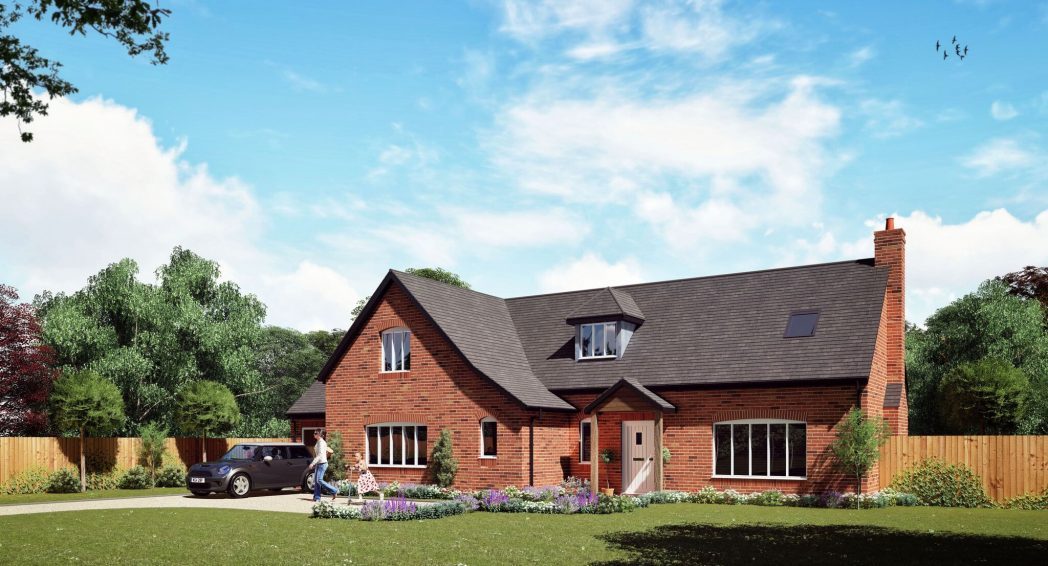 Twyford 4 Bedroom Chalet Design
Twyford 4 Bedroom Chalet Design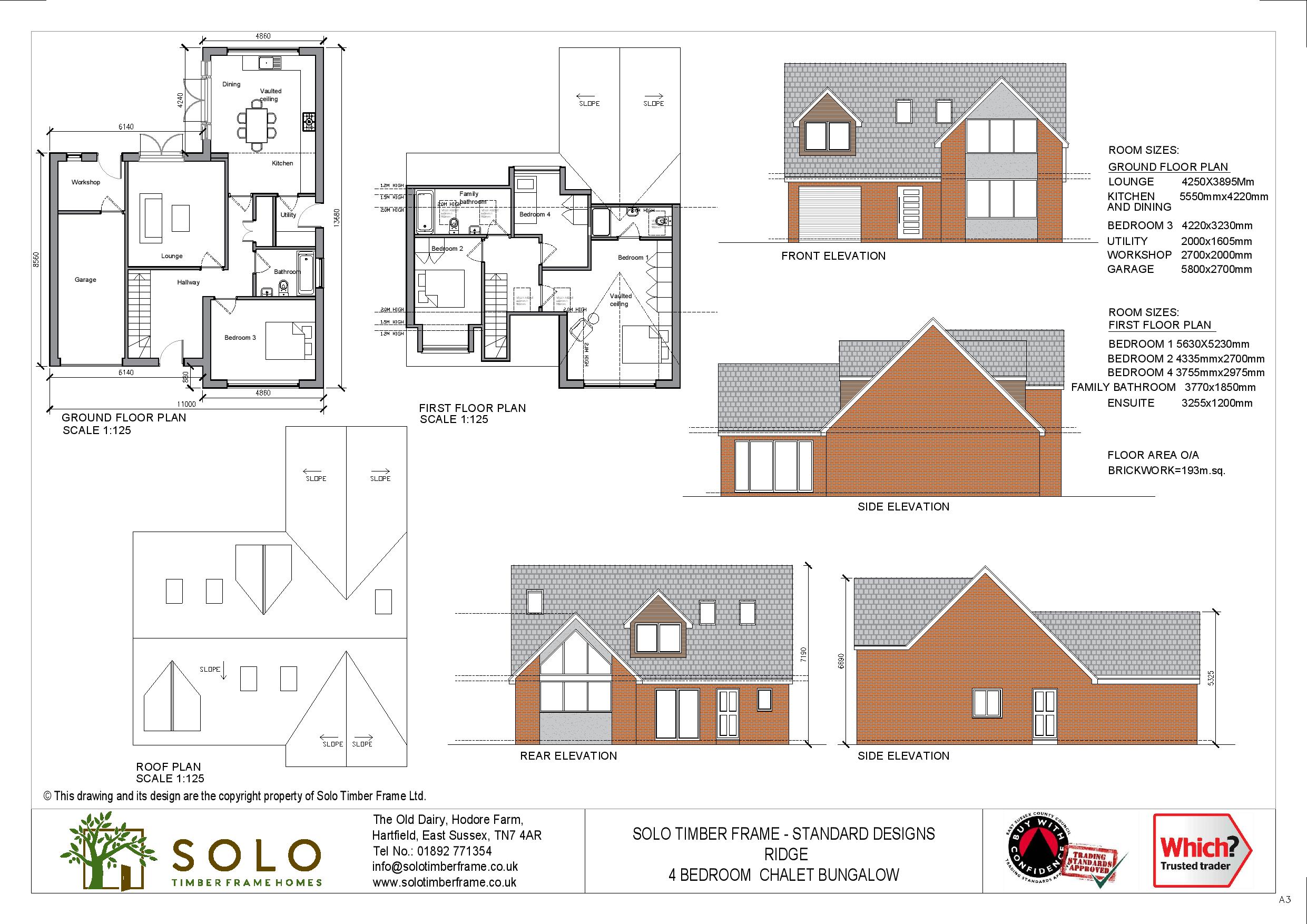 NEW DESIGN - Ridge 4 Bedroom Chalet Bungalow Design
NEW DESIGN - Ridge 4 Bedroom Chalet Bungalow Design

