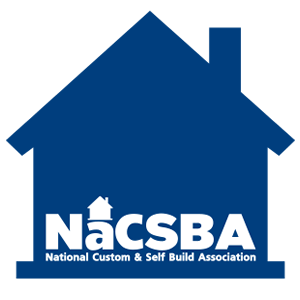Lintons 5 Bedroom House Design
Price from £91,750 plus Frame Erection
Visit our Typical Specification page to find out what is included in our price.
This is a large five bedroom, four bathroom detached house with very adaptable accommodation incorporating his and hers dressings rooms.
The entrance hall and galleried landing are very grand and on the ground floor lead you to a huge open plan kitchen, breakfast room and family room.
The combination of smooth render and timber cladding give a very contemporary feel, but the house could sit comfortably among much older housing
- 5 Bedrooms
- 4 Bathrooms
- two storey
- 4368 square feet / 406 Square metres
- 7.8 metre ridge height
- 13.5 metre frontage
- 203 square metre footprint
NOTES: Square metre figures are based upon the external dimensions of the house (brickwork to brickwork). Ridge height is approximate and will vary depending on the type of roof tile you specify. The frontage refers to the width of the house from brickwork to brickwork
Want more information?
If you would like more information on the Lintons 5 Bedroom House Design, or are looking for advice on any self-build project you are currently planning, please get in touch to see how we can help you.
Call us now on 01892 771354, or complete our short, simple enquiry form.
We look forward to helping you make your self-build dreams a reality.
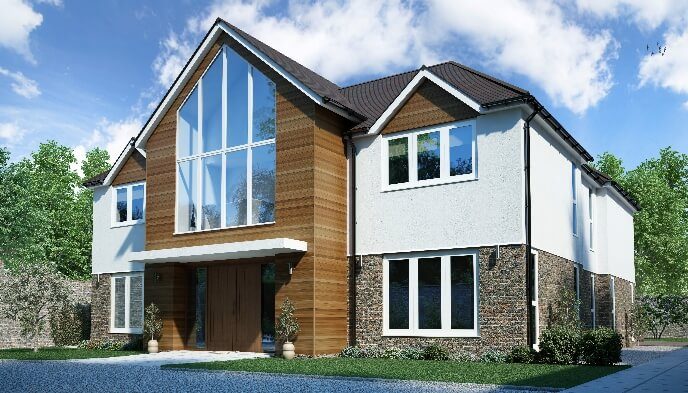
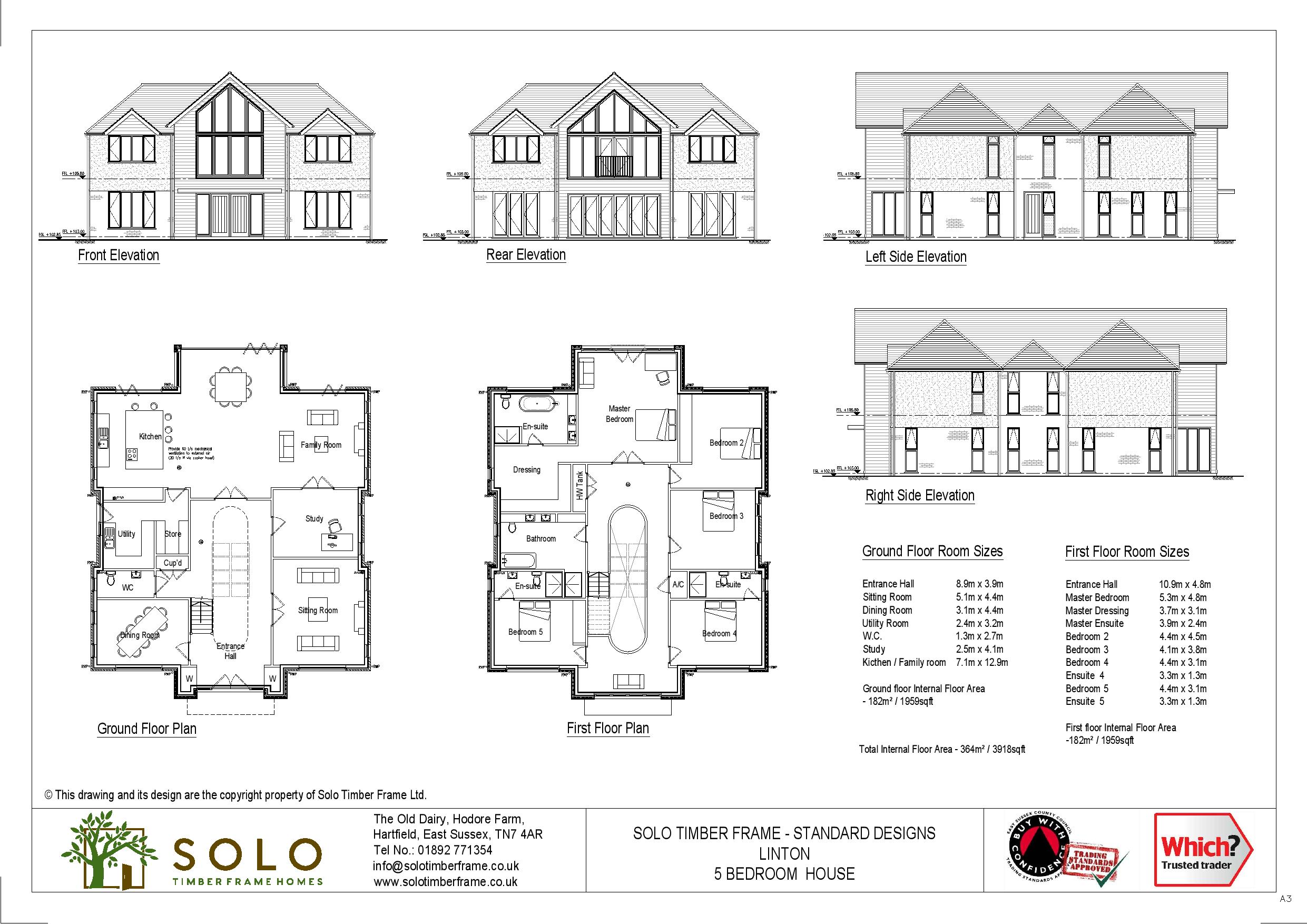
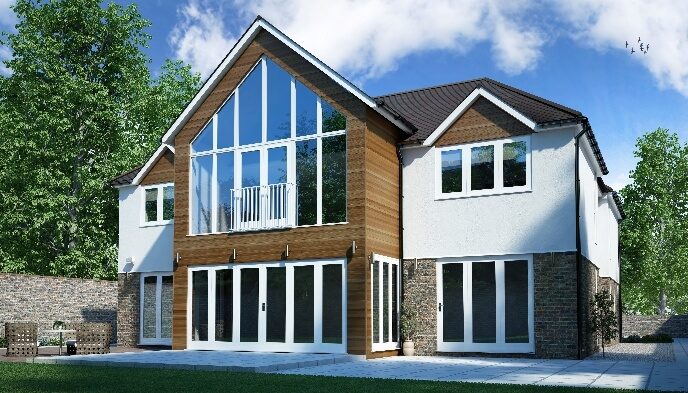
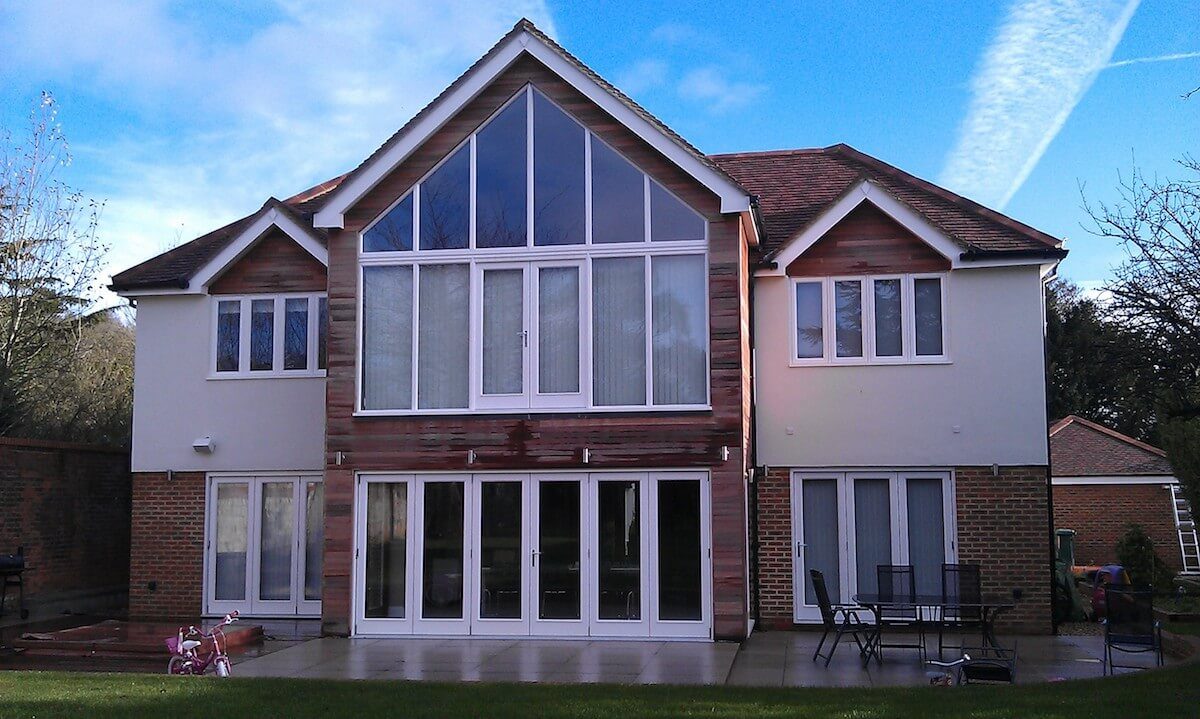
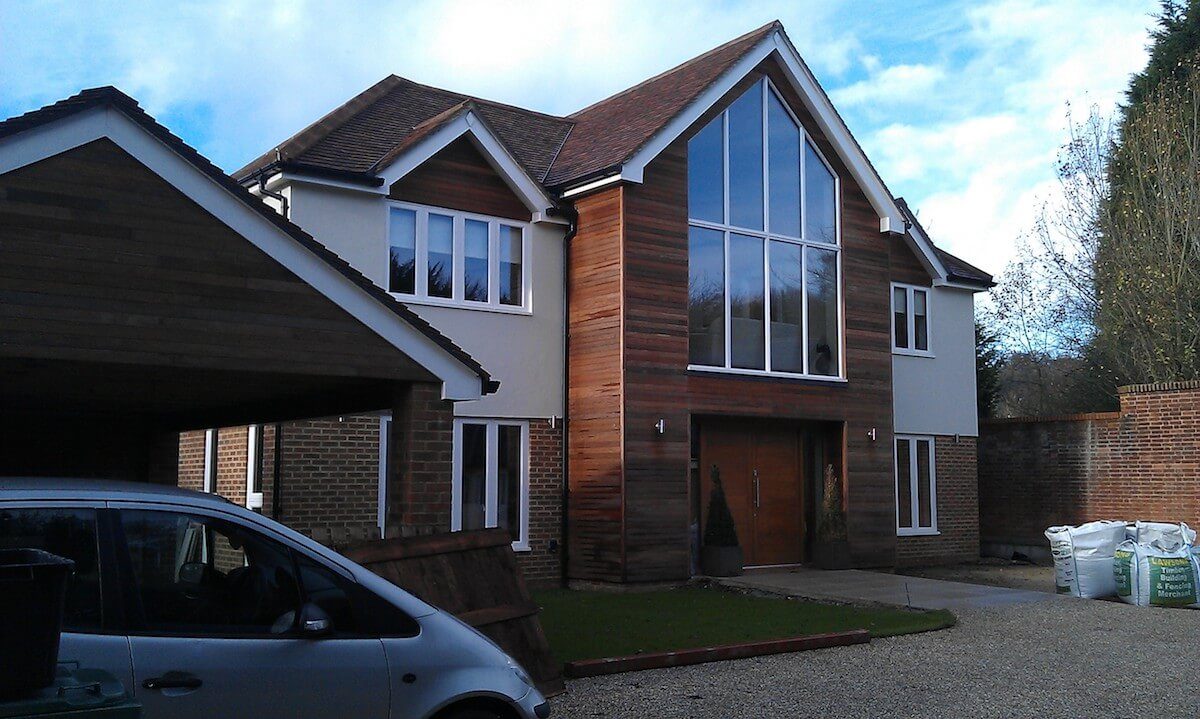
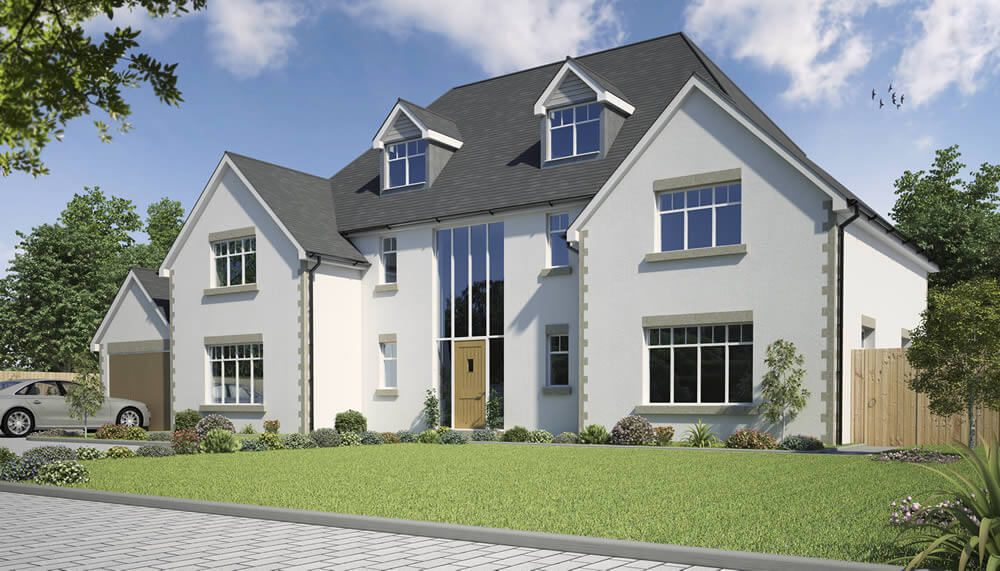 Ghylls Lap 6 Bedroom House Design
Ghylls Lap 6 Bedroom House Design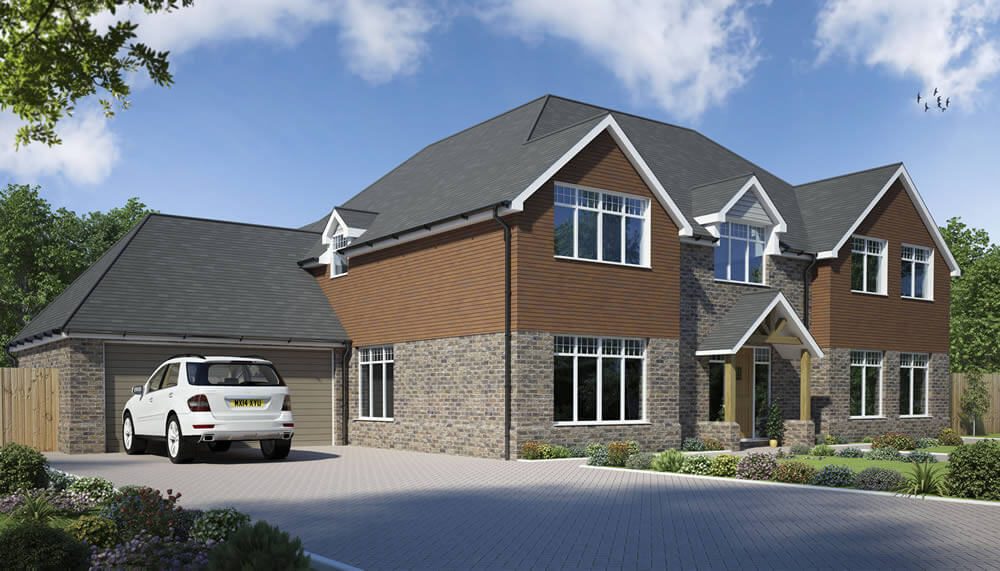 Vachery 5 Bedroom House Design
Vachery 5 Bedroom House Design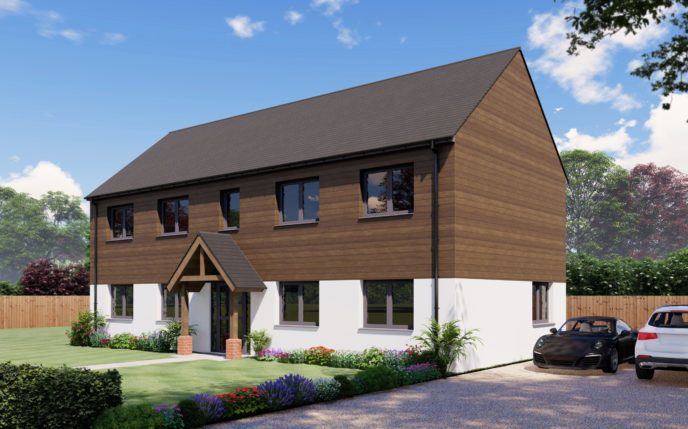 Four Counties 5 Bedroom House Design
Four Counties 5 Bedroom House Design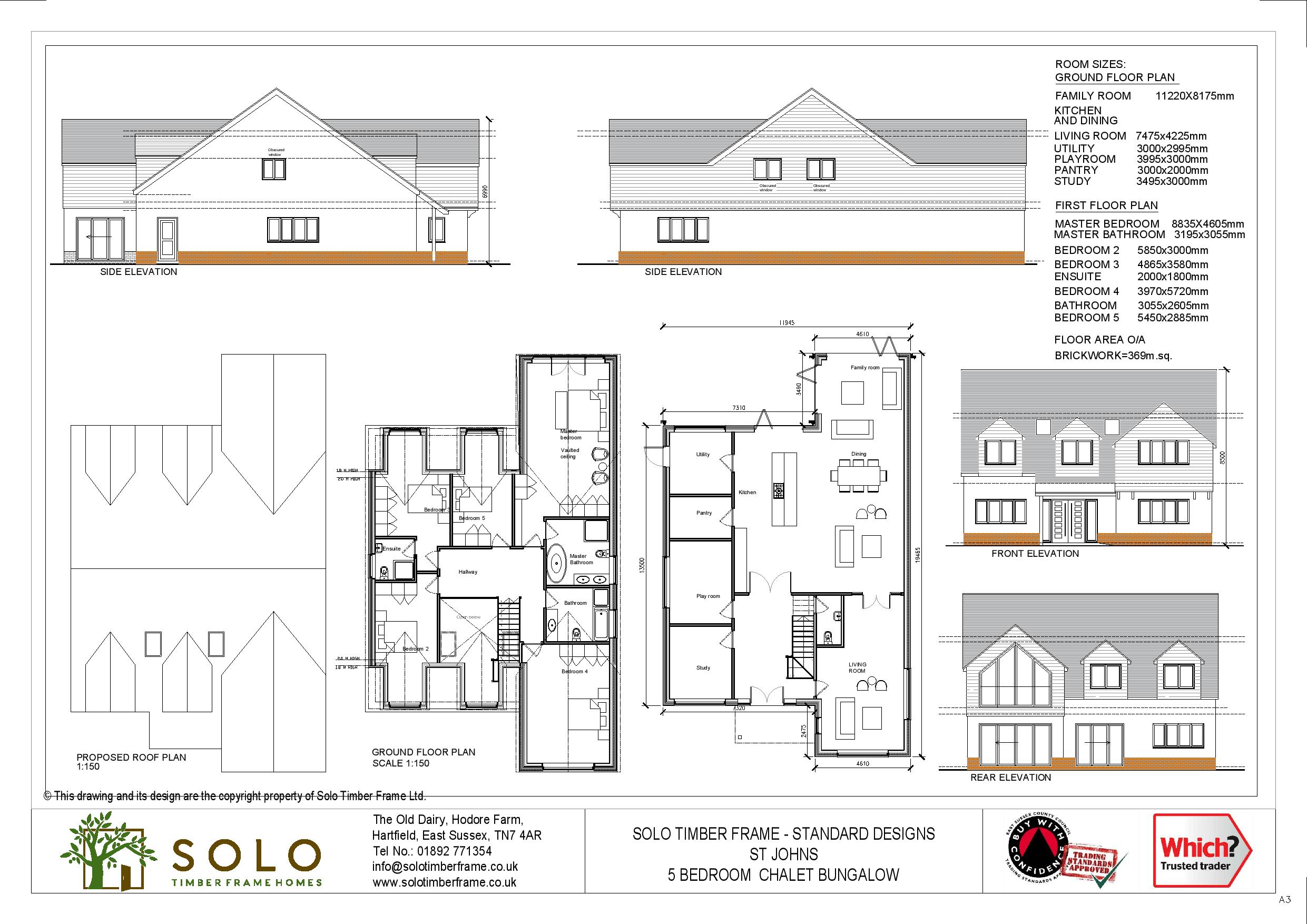 NEW DESIGN - St Johns 5 Bedroom Chalet Design
NEW DESIGN - St Johns 5 Bedroom Chalet Design

